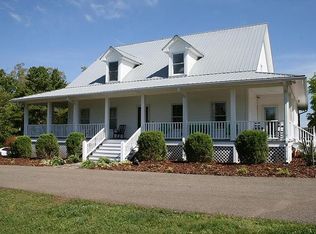Closed
$815,000
215 Knucklesville Rd, Rydal, GA 30171
4beds
--sqft
Single Family Residence
Built in 1995
13 Acres Lot
$862,800 Zestimate®
$--/sqft
$3,920 Estimated rent
Home value
$862,800
$785,000 - $949,000
$3,920/mo
Zestimate® history
Loading...
Owner options
Explore your selling options
What's special
Serenity, tranquility, and picturesque are just a few words to describe this spacious two-story home on 13 acres nestled in Beautiful North Bartow County. The Gated Driveway will lead you over the hill to a panoramic view of open pasture and mountains. The northern property line is in the center of Pine Log Creek. The house is perfectly positioned to provide the scenic views that only rural life can offer. The spacious porch areas create a seamless transition between home and nature. The lush green lawn with the beautiful, landscaped gardens creates a warm inviting feeling of a country home. The abundance of windows allows you to enjoy the beauty of nature that surrounds you. The large open rooms make it great for family gatherings and for those who enjoy entertaining. Take the spiral staircase to the Finished Basement complete with wet bar, theater room, and bonus/craft room. This striking property is only 10 miles from I-75 giving you easy access to both Atlanta and Chattanooga.
Zillow last checked: 8 hours ago
Listing updated: July 15, 2024 at 08:18am
Listed by:
Jerry Mulkey 678-231-7395,
The Roberts Realty Group LLC
Bought with:
Non Mls Salesperson, 274357
Non-Mls Company
Source: GAMLS,MLS#: 10226597
Facts & features
Interior
Bedrooms & bathrooms
- Bedrooms: 4
- Bathrooms: 5
- Full bathrooms: 4
- 1/2 bathrooms: 1
- Main level bathrooms: 1
- Main level bedrooms: 1
Dining room
- Features: Seats 12+
Kitchen
- Features: Solid Surface Counters
Heating
- Electric, Central, Heat Pump
Cooling
- Electric, Ceiling Fan(s), Central Air, Heat Pump
Appliances
- Included: Electric Water Heater, Dryer, Washer, Dishwasher, Refrigerator
- Laundry: Other
Features
- Tray Ceiling(s), High Ceilings, Double Vanity, Walk-In Closet(s), Wet Bar, Master On Main Level
- Flooring: Hardwood, Tile, Carpet
- Windows: Double Pane Windows, Window Treatments
- Basement: Bath Finished,Daylight,Interior Entry,Exterior Entry,Finished
- Number of fireplaces: 1
- Common walls with other units/homes: No Common Walls
Interior area
- Total structure area: 0
- Finished area above ground: 0
- Finished area below ground: 0
Property
Parking
- Parking features: Attached, Garage Door Opener, Garage
- Has attached garage: Yes
Features
- Levels: Two
- Stories: 2
- Patio & porch: Deck
- Exterior features: Other
- Has view: Yes
- View description: Mountain(s)
- Waterfront features: No Dock Or Boathouse, Creek
- Body of water: None
Lot
- Size: 13 Acres
- Features: Private, Pasture
Details
- Additional structures: Outbuilding
- Parcel number: 01040285006
- Other equipment: Home Theater
Construction
Type & style
- Home type: SingleFamily
- Architectural style: Country/Rustic,Traditional
- Property subtype: Single Family Residence
Materials
- Concrete
- Roof: Metal
Condition
- Resale
- New construction: No
- Year built: 1995
Utilities & green energy
- Electric: 220 Volts
- Sewer: Septic Tank
- Water: Well
- Utilities for property: Cable Available, Electricity Available, High Speed Internet, Phone Available, Water Available
Community & neighborhood
Security
- Security features: Smoke Detector(s), Gated Community
Community
- Community features: None
Location
- Region: Rydal
- Subdivision: none
HOA & financial
HOA
- Has HOA: Yes
- Services included: None
Other
Other facts
- Listing agreement: Exclusive Right To Sell
Price history
| Date | Event | Price |
|---|---|---|
| 7/12/2024 | Sold | $815,000-9.3% |
Source: | ||
| 6/11/2024 | Pending sale | $899,000 |
Source: | ||
| 5/31/2024 | Contingent | $899,000 |
Source: | ||
| 5/1/2024 | Price change | $899,000-6.3% |
Source: | ||
| 2/28/2024 | Listed for sale | $959,000 |
Source: | ||
Public tax history
| Year | Property taxes | Tax assessment |
|---|---|---|
| 2024 | $5,452 +16.3% | $270,210 +13.6% |
| 2023 | $4,689 -10.9% | $237,871 |
| 2022 | $5,263 +31.9% | $237,871 +32.2% |
Find assessor info on the county website
Neighborhood: 30171
Nearby schools
GreatSchools rating
- 7/10Pine Log Elementary SchoolGrades: PK-5Distance: 2.9 mi
- 6/10Adairsville Middle SchoolGrades: 6-8Distance: 12 mi
- 7/10Adairsville High SchoolGrades: 9-12Distance: 12.3 mi
Schools provided by the listing agent
- Elementary: Pine Log
- Middle: Adairsville
- High: Adairsville
Source: GAMLS. This data may not be complete. We recommend contacting the local school district to confirm school assignments for this home.
Get a cash offer in 3 minutes
Find out how much your home could sell for in as little as 3 minutes with a no-obligation cash offer.
Estimated market value$862,800
Get a cash offer in 3 minutes
Find out how much your home could sell for in as little as 3 minutes with a no-obligation cash offer.
Estimated market value
$862,800
