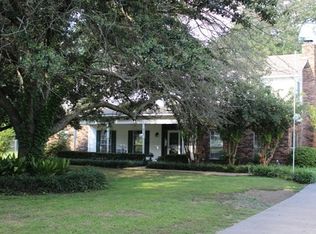Sold on 09/26/24
Price Unknown
215 Kingsfield Loop, Sterlington, LA 71280
6beds
4,783sqft
Site Build, Residential
Built in 1988
1.77 Acres Lot
$663,600 Zestimate®
$--/sqft
$-- Estimated rent
Home value
$663,600
$504,000 - $876,000
Not available
Zestimate® history
Loading...
Owner options
Explore your selling options
What's special
Located on over an acre lot along Bayou Desiard, this stunning brick traditional two-story home offers a unique living experience. With six spacious bedrooms and four and a half bathrooms, there's ample space for everyone. The property features an in ground pool, and a large workshop ideal for hobbies and/or extra storage. Additionally, the adjoining mother-in-law suite provides convenient and private accommodations for guests or extended family. This home truly has it all, combining luxury, comfort, and natural beauty in one exceptional package.
Zillow last checked: 8 hours ago
Listing updated: September 30, 2024 at 06:59pm
Listed by:
Sherri Mowad,
Keller Williams Parishwide Partners
Bought with:
Dustin Posey
BetterHomes&GardensVeranda
Source: NELAR,MLS#: 211126
Facts & features
Interior
Bedrooms & bathrooms
- Bedrooms: 6
- Bathrooms: 5
- Full bathrooms: 4
- Partial bathrooms: 1
Primary bedroom
- Description: Floor: Lam. Wood
- Level: First
- Area: 273
Bedroom
- Description: Floor: Carpet
- Level: Second
- Area: 171.57
Bedroom 1
- Description: Floor: Carpet
- Level: Second
- Area: 155.04
Bedroom 2
- Description: Floor: Carpet
- Level: Second
- Area: 206.87
Bedroom 3
- Description: Floor: Carpet
- Level: Second
- Area: 249.48
Kitchen
- Description: Floor: Tile
- Level: First
- Area: 208.08
Heating
- Electric, Central
Cooling
- Central Air, Electric
Appliances
- Included: Disposal, Electric Water Heater
- Laundry: Washer/Dryer Connect
Features
- Walk-In Closet(s)
- Windows: Double Pane Windows, Negotiable
- Number of fireplaces: 2
- Fireplace features: Two
Interior area
- Total structure area: 8,662
- Total interior livable area: 4,783 sqft
Property
Parking
- Total spaces: 3
- Parking features: Garage Door Opener
- Attached garage spaces: 3
Features
- Levels: Two
- Stories: 2
- Patio & porch: Covered Patio, Open Balcony
- Exterior features: Pier
- Has private pool: Yes
- Pool features: In Ground
- Fencing: Other
- Waterfront features: Bayou, Waterfront
Lot
- Size: 1.77 Acres
- Features: Landscaped, Cleared
Details
- Additional structures: Workshop, Guest House
- Parcel number: 83411
Construction
Type & style
- Home type: SingleFamily
- Architectural style: Traditional
- Property subtype: Site Build, Residential
Materials
- Brick Veneer
- Foundation: Slab
- Roof: Architecture Style
Condition
- Year built: 1988
Utilities & green energy
- Electric: Electric Company: Entergy
- Gas: None, Gas Company: None
- Sewer: Septic Tank
- Water: Public, Electric Company: Greater Ouachita
- Utilities for property: Natural Gas Not Available
Community & neighborhood
Location
- Region: Sterlington
- Subdivision: Other
Price history
| Date | Event | Price |
|---|---|---|
| 9/26/2024 | Sold | -- |
Source: | ||
| 8/18/2024 | Pending sale | $689,000$144/sqft |
Source: | ||
| 8/2/2024 | Listed for sale | $689,000$144/sqft |
Source: | ||
Public tax history
Tax history is unavailable.
Neighborhood: 71280
Nearby schools
GreatSchools rating
- 8/10Sterlington Elementary SchoolGrades: PK-5Distance: 2.4 mi
- 5/10Sterlington Middle SchoolGrades: 6-8Distance: 2 mi
- 9/10Sterlington High SchoolGrades: 9-12Distance: 3 mi
Schools provided by the listing agent
- Elementary: Sterlington Elm
- Middle: Sterlington Mid
- High: Sterlington O
Source: NELAR. This data may not be complete. We recommend contacting the local school district to confirm school assignments for this home.
