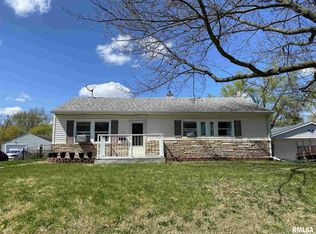Sold for $70,000
$70,000
215 Kaskaskia Rd, Marquette Heights, IL 61554
3beds
912sqft
Single Family Residence, Residential
Built in 1948
0.27 Acres Lot
$110,400 Zestimate®
$77/sqft
$1,272 Estimated rent
Home value
$110,400
$98,000 - $123,000
$1,272/mo
Zestimate® history
Loading...
Owner options
Explore your selling options
What's special
Are you looking for a great house to flip or for you to rent out, or be able to gain equity in, or even just find a really affordable and economical home in a great area? We've got you covered! Welcome to 215 Kaskaskia Rd in Marquette Heights. Huge, 24x30 detached garage with it's own breaker box and tons of electrical outlets. Large, private, fenced backyard which is steps from Independence Park, a 340 acre "playground" with 12 miles of hiking/mountain bike trails, sports fields, playground equipment and picnic areas. Inside, this home offers all-on-one-floor living space with 3 bedrooms, an open living/formal dining room, and a super cute kitchen. Mechanical updates include: updated electric breaker box, roof new in 2018, water heater new in 2020, windows new in 2013. Fridge, stove, dishwasher and microwave included (but not warranted). Sellers may entertain a flooring allowance with an acceptable offer.
Zillow last checked: 8 hours ago
Listing updated: August 01, 2023 at 01:01pm
Listed by:
Pam J Skehan Pref:309-208-7776,
Jim Maloof Realty, Inc.
Bought with:
Jared O Brien, 471.019845
Jim Maloof Realty, Inc.
Source: RMLS Alliance,MLS#: PA1243482 Originating MLS: Peoria Area Association of Realtors
Originating MLS: Peoria Area Association of Realtors

Facts & features
Interior
Bedrooms & bathrooms
- Bedrooms: 3
- Bathrooms: 1
- Full bathrooms: 1
Bedroom 1
- Level: Main
- Dimensions: 10ft 0in x 11ft 0in
Bedroom 2
- Level: Main
- Dimensions: 9ft 0in x 9ft 0in
Bedroom 3
- Level: Main
- Dimensions: 8ft 0in x 7ft 0in
Other
- Level: Main
- Dimensions: 7ft 0in x 8ft 0in
Other
- Area: 0
Additional level
- Area: 0
Kitchen
- Level: Main
- Dimensions: 10ft 0in x 9ft 0in
Laundry
- Level: Main
Living room
- Level: Main
- Dimensions: 15ft 0in x 11ft 0in
Main level
- Area: 912
Heating
- Forced Air
Cooling
- Central Air
Appliances
- Included: Dishwasher, Microwave, Range, Refrigerator, Gas Water Heater
Features
- Basement: None
- Attic: Storage
Interior area
- Total structure area: 912
- Total interior livable area: 912 sqft
Property
Parking
- Total spaces: 2
- Parking features: Detached
- Garage spaces: 2
- Details: Number Of Garage Remotes: 0
Lot
- Size: 0.27 Acres
- Dimensions: 68 x 134 x 115 x 122
- Features: Level
Details
- Parcel number: 050518102015
- Zoning description: Residential
Construction
Type & style
- Home type: SingleFamily
- Architectural style: Ranch
- Property subtype: Single Family Residence, Residential
Materials
- Aluminum Siding
- Foundation: Slab
- Roof: Shingle
Condition
- New construction: No
- Year built: 1948
Utilities & green energy
- Sewer: Public Sewer
- Water: Public
Community & neighborhood
Location
- Region: Marquette Heights
- Subdivision: Marquette Heights
Other
Other facts
- Road surface type: Paved
Price history
| Date | Event | Price |
|---|---|---|
| 7/28/2023 | Sold | $70,000-12.4%$77/sqft |
Source: | ||
| 7/10/2023 | Pending sale | $79,900$88/sqft |
Source: | ||
| 7/2/2023 | Price change | $79,900-11.1%$88/sqft |
Source: | ||
| 6/24/2023 | Listed for sale | $89,900+18.3%$99/sqft |
Source: | ||
| 10/31/2006 | Sold | $76,000$83/sqft |
Source: Public Record Report a problem | ||
Public tax history
| Year | Property taxes | Tax assessment |
|---|---|---|
| 2024 | $2,261 +6.6% | $33,450 +8.9% |
| 2023 | $2,122 +7.9% | $30,710 +8.1% |
| 2022 | $1,966 +5.4% | $28,410 +4% |
Find assessor info on the county website
Neighborhood: 61554
Nearby schools
GreatSchools rating
- 7/10Marquette Elementary SchoolGrades: PK-3Distance: 0.2 mi
- 5/10Georgetown Middle SchoolGrades: 6-8Distance: 0.9 mi
- 6/10Pekin Community High SchoolGrades: 9-12Distance: 4.2 mi
Schools provided by the listing agent
- High: Pekin Community
Source: RMLS Alliance. This data may not be complete. We recommend contacting the local school district to confirm school assignments for this home.

Get pre-qualified for a loan
At Zillow Home Loans, we can pre-qualify you in as little as 5 minutes with no impact to your credit score.An equal housing lender. NMLS #10287.
