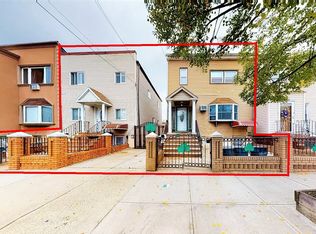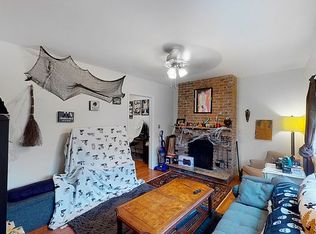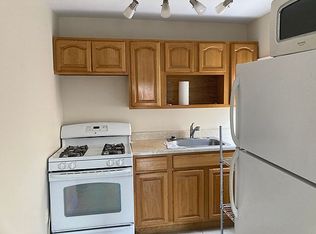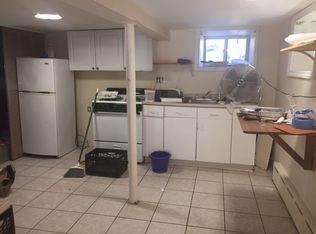Sold for $1,050,000
$1,050,000
215 Java Street, Brooklyn, NY 11222
2beds
--sqft
Duplex, Multi Family
Built in 1899
-- sqft lot
$1,805,400 Zestimate®
$--/sqft
$4,764 Estimated rent
Home value
$1,805,400
$1.57M - $2.09M
$4,764/mo
Zestimate® history
Loading...
Owner options
Explore your selling options
What's special
Semi-Detached 2 Family Townhome w/ Full Basement & Backyard! This well-kept semi-detached property features two apartments with many upgrades throughout the years. This is a buyer's dream! Located in prime Greenpoint, both McCarren Park and McGolrick Park are 10 mins walk; 3 blocks to the G train (Greenpoint Ave); within proximity to Williamsburg and its scenic waterfront parks. Easy access to the BQE, the Pulaski Bridge into Long Island City, and the East River Ferry into Manhattan or the Rockaways. Steps from Greenpoint's trendiest restaurants, caf?s, bars and live music venues. 1st Fl: 1BR + office/1BTH Apt - Hardwood floors - Massive eat-in kitchen w/ access to the backyard - Windows in every room 2nd Fl: 1BR/1BTH Apt - Open layout kitchen and sitting room - Hardwood floors - Full bath - Separate living area - Plenty of closet space Other features: Opportunity to convert to 2BR units; gorgeous backyard w/ shed, full finished basement w/ separate entrance, full bath & kitchenette; shared driveway. 215 Java St can also be purchased as a package deal w/ 217 Java St. Call for more details! Bld: 25.5 ft x 33.5 ft Lot: 25.5 ft x 80 ft Zoning: M1-1 FAR: 0.58; Max FAR: 1 Taxes: $3,456/Yr Don't Miss this Opportunity!
Zillow last checked: 8 hours ago
Listing updated: November 21, 2024 at 05:50am
Listed by:
Michael S. Bifalco III,
Capri Jet Realty Corp 718-388-2188
Bought with:
Robert Napolitano, 31NA0992911
Capri Jet Realty Corp
Source: OneKey® MLS,MLS#: L3515014
Facts & features
Interior
Bedrooms & bathrooms
- Bedrooms: 2
- Bathrooms: 3
- Full bathrooms: 3
Heating
- Baseboard
Cooling
- Wall/Window Unit(s)
Appliances
- Included: Gas Water Heater
Features
- Cathedral Ceiling(s), Eat-in Kitchen
- Flooring: Hardwood
- Basement: Finished,Full
- Attic: None
- Common walls with other units/homes: 1 Common Wall
Property
Parking
- Parking features: Driveway, Off Street, Private, Shared Driveway
- Has uncovered spaces: Yes
Features
- Levels: Three Or More
- Exterior features: Private Entrance
- Fencing: Fenced
Lot
- Size: 2,040 sqft
- Dimensions: 25.5 ft x 80
- Features: Level, Near Public Transit, Near School, Near Shops
Details
- Parcel number: 025420051
- Zoning: M1-1
Construction
Type & style
- Home type: MultiFamily
- Property subtype: Duplex, Multi Family
- Attached to another structure: Yes
Condition
- Year built: 1899
Utilities & green energy
- Gas: Separate Gas Meters: 2
- Water: Public
Community & neighborhood
Location
- Region: Brooklyn
Other
Other facts
- Listing agreement: Exclusive Right To Lease
Price history
| Date | Event | Price |
|---|---|---|
| 4/25/2024 | Sold | $1,050,000-8.6% |
Source: | ||
| 1/31/2024 | Pending sale | $1,149,000 |
Source: | ||
| 1/6/2024 | Price change | $1,149,000-56.6% |
Source: | ||
| 11/6/2023 | Listed for sale | $2,649,000-7.1% |
Source: | ||
| 4/25/2022 | Listing removed | -- |
Source: StreetEasy Report a problem | ||
Public tax history
| Year | Property taxes | Tax assessment |
|---|---|---|
| 2024 | $3,454 | $96,900 +2% |
| 2023 | -- | $94,980 +22.1% |
| 2022 | -- | $77,760 +1.2% |
Find assessor info on the county website
Neighborhood: Greenpoint
Nearby schools
GreatSchools rating
- 9/10Ps 31 Samuel F DupontGrades: PK-5Distance: 0.4 mi
- 7/10John Ericsson Middle School 126Grades: 6-8Distance: 0.9 mi
- 3/10A-Tech High SchoolGrades: 9-12Distance: 0.7 mi
Schools provided by the listing agent
- Elementary: Ps 31 Samuel F Dupont
- Middle: John Ericsson Middle School 126
Source: OneKey® MLS. This data may not be complete. We recommend contacting the local school district to confirm school assignments for this home.



