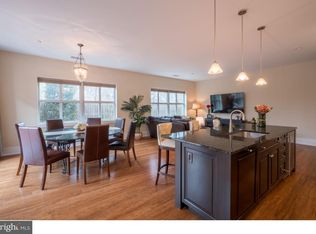This popular "Wayne" floor plan at Pembroke North is located in a first floor, corner location and offers a large, private patio space - perfect for entertaining! Bring your BBQ! With over 2,100 square feet, this home also includes 2-Bedrooms, 2.5 Baths, a Library and Den. Beautiful south-facing floor to ceiling windows bring an abundance of light into the Kitchen, Living, Dining & Library. The Kitchen includes double ovens, large SubZero wine cooler, gas cook top, Kountry Kraft cabinetry, glass tile backsplash and spacious island with bar seating. This residence includes two indoor parking spaces in the garage as well as two private storage lockers.
This property is off market, which means it's not currently listed for sale or rent on Zillow. This may be different from what's available on other websites or public sources.
