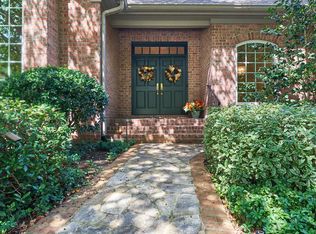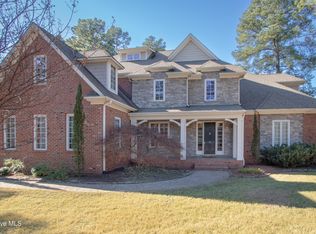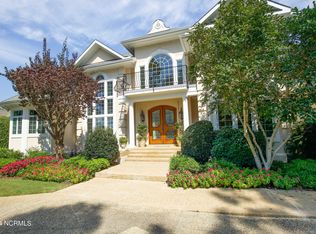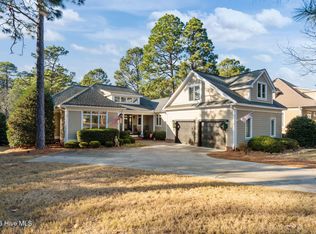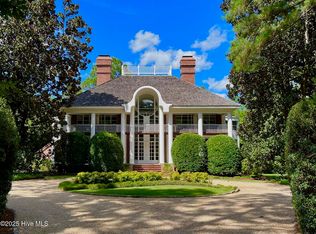Golf front 4.8 acres and a stunning 6,600+ SF home in prestigious Fairwoods on 7. A transferable Signature Golf membership is immediately available for use of all facilities and amenities at the famous Pinehurst Country Club. Fairwoods, aka, Pinehurst No. 7 is unique with its neighborhood clubhouse and restaurant for easy dining out and socializing. The location has unmatched privacy enhanced by open space of surrounding Pinehurst No. 7 golf course, yet only a leisurely 20 minute walk or 5-minute golf cart ride — via the shortcut through Pinehurst No. 2 (anchor site of the US Open) — to the Historic Village of Pinehurst or the Pinehurst Country Club complex with pools, tennis, croquet, restaurants, the first tee of Pinehurst No. 1-5 and The Cradle, and the new HQ of the USGA. This special and spacious home has been extensively renovated in 2022: new HVAC and fresh air system; encapsulated crawl space with two sump pumps, fully lit with bulkhead door access; insulated attic; Navien tankless hot water heaters; new bathroom fixtures, tile and lighting. New appliances around the kitchen island include GE Monogram Side-by-Side Refrigerator and two Fisher & Paykel Dishwashers. GE Monogram Professional Gas Range is a chef's delight. New Hunter Douglas shades and LED lighting throughout. New concrete car park. Interior features spacious rooms awash in natural light, large primary bedroom suite with fireplace. 3-4 additional en-suite bedrooms. 47 ft x 16 ft Game Room with pool table, recliners and TV. Also a new ELEVATOR! Dining and Carolina rooms with exterior French Doors lead to extra-large covered brick patio with ceiling fans — perfect for entertaining or family gatherings. Two-room conditioned shed for storage or art studio. 3-bay conditioned garage with epoxy floor. Open spaces surrounding the house are ready for a guest cottage, pool or putting green! This truly one-of-a-kind property is attractively priced and a rare find! Tax value is over $2,000,000.
For sale
$1,800,000
215 Inverrary Road, Pinehurst, NC 28374
5beds
6,696sqft
Est.:
Single Family Residence
Built in 2004
4.81 Acres Lot
$1,709,100 Zestimate®
$269/sqft
$267/mo HOA
What's special
- 37 days |
- 1,106 |
- 29 |
Likely to sell faster than
Zillow last checked: 8 hours ago
Listing updated: January 28, 2026 at 07:13pm
Listed by:
Tammy O Lyne 910-603-5300,
Keller Williams Pinehurst
Source: Hive MLS,MLS#: 100547926 Originating MLS: Mid Carolina Regional MLS
Originating MLS: Mid Carolina Regional MLS
Tour with a local agent
Facts & features
Interior
Bedrooms & bathrooms
- Bedrooms: 5
- Bathrooms: 6
- Full bathrooms: 4
- 1/2 bathrooms: 2
Rooms
- Room types: Living Room, Other, Dining Room, Bedroom 2, Office, Laundry, Breakfast Nook, Master Bedroom, Bedroom 3, Bedroom 4, Media Room, Bedroom 5
Primary bedroom
- Description: Primary Bedroom
- Level: Upper
- Dimensions: 23 x 16
Bedroom 2
- Level: Main
- Dimensions: 17 x 11
Bedroom 3
- Description: Bedroom/Exercise Room
- Level: Upper
- Dimensions: 23 x 12
Bedroom 4
- Level: Upper
- Dimensions: 15 x 12
Bedroom 5
- Description: area 165
- Level: Upper
- Dimensions: 15 x 11
Breakfast nook
- Level: Main
- Dimensions: 11 x 9
Dining room
- Level: Main
- Dimensions: 16 x 16
Kitchen
- Level: Main
- Dimensions: 23 x 11
Laundry
- Level: Main
- Dimensions: 13 x 8
Living room
- Level: Main
- Dimensions: 30 x 22
Media room
- Description: Recreation Room/Media Room
- Level: Upper
- Dimensions: 47 x 15
Office
- Level: Main
- Dimensions: 17 x 13
Other
- Description: 3-Car Garage
- Level: Main
- Dimensions: 33 x 24
Other
- Description: Butler's Pantry
- Level: Main
- Dimensions: 8 x 12
Other
- Description: Foyer
- Level: Main
- Dimensions: 17 x 12
Other
- Description: Storage Building
- Dimensions: 30 x 11
Other
- Description: Carolina Room
- Level: Main
- Dimensions: 29 x 15
Heating
- Heat Pump, Fireplace(s), Electric, Forced Air
Cooling
- Central Air, Heat Pump, Multi Units
Appliances
- Included: Vented Exhaust Fan, Gas Cooktop, Refrigerator, Range, Double Oven, Disposal, Dishwasher, Gas Range
- Laundry: Dryer Hookup, Washer Hookup, Laundry Room
Features
- Walk-in Closet(s), High Ceilings, Entrance Foyer, Solid Surface, Bookcases, Kitchen Island, Elevator, Ceiling Fan(s), Pantry, Walk-in Shower, Blinds/Shades, Gas Log, Walk-In Closet(s)
- Flooring: LVT/LVP, Tile, Wood
- Doors: Thermal Doors
- Windows: Thermal Windows
- Basement: None
- Attic: Partially Floored,Pull Down Stairs
- Has fireplace: Yes
- Fireplace features: Gas Log
Interior area
- Total structure area: 6,696
- Total interior livable area: 6,696 sqft
Video & virtual tour
Property
Parking
- Total spaces: 3
- Parking features: Garage Faces Side, Circular Driveway, Golf Cart Parking, Additional Parking, Gravel, Garage Door Opener, Lighted, Off Street, On Site, Paved
- Has uncovered spaces: Yes
Accessibility
- Accessibility features: Accessible Elevator Installed
Features
- Levels: Two
- Patio & porch: Covered, Patio, Porch, Wrap Around, Balcony
- Exterior features: Thermal Doors
- Fencing: None
- Has view: Yes
- View description: Golf Course
- Frontage type: Golf Course
Lot
- Size: 4.81 Acres
- Features: On Golf Course, Wooded
Details
- Additional structures: Storage, Workshop
- Parcel number: 00025017
- Zoning: R30
- Special conditions: Standard
Construction
Type & style
- Home type: SingleFamily
- Property subtype: Single Family Residence
Materials
- Fiber Cement
- Foundation: See Remarks, Crawl Space
- Roof: Architectural Shingle,Composition
Condition
- New construction: No
- Year built: 2004
Utilities & green energy
- Sewer: Public Sewer
- Water: Public, Well
- Utilities for property: Cable Available, Sewer Connected, Water Connected
Green energy
- Energy efficient items: Lighting, Thermostat
- Indoor air quality: Ventilation
Community & HOA
Community
- Security: Security Lights, Security System, Smoke Detector(s)
- Subdivision: Fairwoods on 7
HOA
- Has HOA: Yes
- Amenities included: Beach Access, Clubhouse, Pool, Golf Course, Maintenance Common Areas, Maintenance Roads, Management, Marina, Party Room, Pickleball, Playground, Restaurant, Security, Shuffleboard Court, Tennis Court(s), See Remarks, Club Membership
- HOA fee: $3,200 annually
- HOA name: Fairwoods on 7 HOA
- HOA phone: 910-295-3791
Location
- Region: Pinehurst
Financial & listing details
- Price per square foot: $269/sqft
- Tax assessed value: $2,039,110
- Annual tax amount: $11,674
- Date on market: 1/8/2026
- Cumulative days on market: 37 days
- Listing agreement: Exclusive Right To Sell
- Listing terms: Cash,Conventional,VA Loan
- Road surface type: Paved
Estimated market value
$1,709,100
$1.62M - $1.79M
$5,619/mo
Price history
Price history
| Date | Event | Price |
|---|---|---|
| 1/8/2026 | Listed for sale | $1,800,000$269/sqft |
Source: | ||
| 12/5/2025 | Listing removed | $1,800,000$269/sqft |
Source: | ||
| 9/2/2025 | Price change | $1,800,000-7.7%$269/sqft |
Source: | ||
| 6/19/2025 | Price change | $1,950,000-6.9%$291/sqft |
Source: | ||
| 6/3/2025 | Price change | $2,095,000-4.6%$313/sqft |
Source: | ||
Public tax history
Public tax history
| Year | Property taxes | Tax assessment |
|---|---|---|
| 2024 | $11,674 -4.2% | $2,039,110 |
| 2023 | $12,184 -15.7% | $2,039,110 -5.4% |
| 2022 | $14,459 -3.5% | $2,154,670 +24.4% |
Find assessor info on the county website
BuyAbility℠ payment
Est. payment
$10,271/mo
Principal & interest
$8549
Property taxes
$825
Other costs
$897
Climate risks
Neighborhood: 28374
Nearby schools
GreatSchools rating
- 4/10Southern Pines Elementary SchoolGrades: PK-5Distance: 2.5 mi
- 6/10Southern Middle SchoolGrades: 6-8Distance: 3.2 mi
- 5/10Pinecrest High SchoolGrades: 9-12Distance: 1.3 mi
Schools provided by the listing agent
- Elementary: Southern Pines Elementary
- Middle: Southern Pines Middle School
- High: Pinecrest High
Source: Hive MLS. This data may not be complete. We recommend contacting the local school district to confirm school assignments for this home.
- Loading
- Loading
