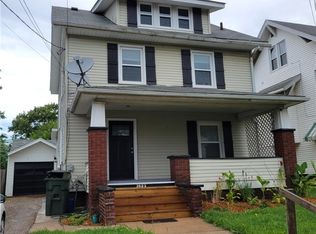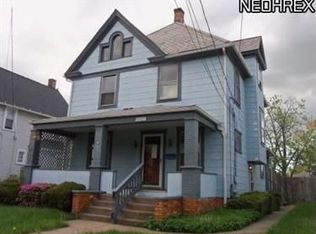Character and charm throughout this 3 bedroom two story. Updated kitchen with walk-in pantry, breakfast nook, and appliances that stay. Hardwood floors and beautiful built-ins in the formal dining room. New carpeting throughout the living room, dining room and hallway. Living room has a wood burning fireplace and leads to a cheery, versatile sun-room which could be used as a playroom, office, or reading room. Bathroom updated in 2009. Waterproofed basement. 2 car detached garage.
This property is off market, which means it's not currently listed for sale or rent on Zillow. This may be different from what's available on other websites or public sources.


