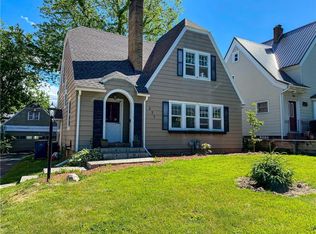Closed
$225,000
215 Hurstbourne Rd, Rochester, NY 14609
3beds
1,647sqft
Single Family Residence
Built in 1930
5,662.8 Square Feet Lot
$-- Zestimate®
$137/sqft
$2,469 Estimated rent
Home value
Not available
Estimated sales range
Not available
$2,469/mo
Zestimate® history
Loading...
Owner options
Explore your selling options
What's special
Amazing 3 bedroom charming COLONIAL home with 1 car detached garage. This classic 1920's built home has a unique blend of antique finishes such as gleaming Rochester Hardwood floors and leaded glass doors with the new amenities everyone needs like CENTRAL AIR, High efficiency furnace and vinyl replacement windows. The home features a large eat in kitchen, formal dining room with a wonderful bay and window seat plus the lovely hardwoods, a large living room, a neat first floor office/ den with built in book shelves, very nice sized bedrooms, full 12 course basement with lifetime water proofing, glass block windows and a gigantic walk up attic for storage. Nice yard with an oversized garage and newer solid construction retaining wall! Delayed negotiations until July 16th @ 5 PM
Zillow last checked: 8 hours ago
Listing updated: September 07, 2024 at 06:14am
Listed by:
Joseph A. Tally Jr. 585-279-8124,
RE/MAX Plus
Bought with:
Octavio Garcia, 10301201462
Howard Hanna
Source: NYSAMLSs,MLS#: R1550766 Originating MLS: Rochester
Originating MLS: Rochester
Facts & features
Interior
Bedrooms & bathrooms
- Bedrooms: 3
- Bathrooms: 1
- Full bathrooms: 1
Heating
- Gas, Other, See Remarks, Forced Air
Cooling
- Other, See Remarks, Central Air
Appliances
- Included: Dryer, Exhaust Fan, Free-Standing Range, Disposal, Gas Water Heater, Oven, Refrigerator, Range Hood, Washer
- Laundry: In Basement
Features
- Cedar Closet(s), Ceiling Fan(s), Den, Separate/Formal Dining Room, Entrance Foyer, Eat-in Kitchen, Separate/Formal Living Room, Home Office, Natural Woodwork, Window Treatments, Programmable Thermostat, Workshop
- Flooring: Carpet, Ceramic Tile, Hardwood, Marble, Varies
- Windows: Drapes, Leaded Glass, Thermal Windows
- Basement: Full,Sump Pump
- Has fireplace: No
Interior area
- Total structure area: 1,647
- Total interior livable area: 1,647 sqft
Property
Parking
- Total spaces: 1.5
- Parking features: Detached, Electricity, Garage, Storage, Workshop in Garage, Garage Door Opener
- Garage spaces: 1.5
Features
- Levels: Two
- Stories: 2
- Exterior features: Blacktop Driveway
Lot
- Size: 5,662 sqft
- Dimensions: 50 x 111
- Features: Residential Lot
Details
- Parcel number: 2634001071100010067000
- Special conditions: Standard
Construction
Type & style
- Home type: SingleFamily
- Architectural style: Colonial
- Property subtype: Single Family Residence
Materials
- Vinyl Siding, Copper Plumbing
- Foundation: Block
- Roof: Asphalt
Condition
- Resale
- Year built: 1930
Utilities & green energy
- Electric: Circuit Breakers
- Sewer: Connected
- Water: Connected, Public
- Utilities for property: Cable Available, High Speed Internet Available, Sewer Connected, Water Connected
Green energy
- Energy efficient items: HVAC, Windows
Community & neighborhood
Security
- Security features: Security System Owned
Location
- Region: Rochester
- Subdivision: Laurelton Sec A
Other
Other facts
- Listing terms: Cash,Conventional,FHA,VA Loan
Price history
| Date | Event | Price |
|---|---|---|
| 9/6/2024 | Sold | $225,000+25.1%$137/sqft |
Source: | ||
| 7/18/2024 | Pending sale | $179,900$109/sqft |
Source: | ||
| 7/10/2024 | Listed for sale | $179,900+55.1%$109/sqft |
Source: | ||
| 11/7/2021 | Listing removed | -- |
Source: | ||
| 11/2/2021 | Listed for rent | $1,650$1/sqft |
Source: | ||
Public tax history
| Year | Property taxes | Tax assessment |
|---|---|---|
| 2024 | -- | $179,000 |
| 2023 | -- | $179,000 +42.2% |
| 2022 | -- | $125,900 |
Find assessor info on the county website
Neighborhood: 14609
Nearby schools
GreatSchools rating
- NAHelendale Road Primary SchoolGrades: PK-2Distance: 0.6 mi
- 5/10East Irondequoit Middle SchoolGrades: 6-8Distance: 1.4 mi
- 6/10Eastridge Senior High SchoolGrades: 9-12Distance: 2.4 mi
Schools provided by the listing agent
- District: East Irondequoit
Source: NYSAMLSs. This data may not be complete. We recommend contacting the local school district to confirm school assignments for this home.
