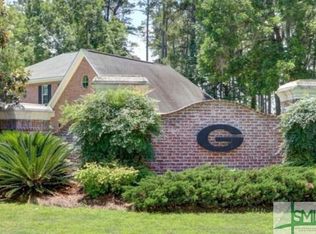Welcome to Magnolia Manor! This Stately Home is Immediately Recognized as You Drive Under the Majestic Oaks. This 2019 Spacious 4700SF 6BD/5BA Modern Farmhouse was Designed with a Wealth of Upgrades Featuring Enough Shiplap to Make Joanna Gaines Jealous. Open Concept Floor Plan with Hardwoods Throughout, Two-Story Foyer Overlooking the Custom Staircase, V-Groove Ceilings, Historic Brick Fireplace, Exposed Beam as You Enter the Living Room. Chef's Dream Kitchen Equipped with Granite, Custom Cabinetry & Appliances to Include 54 Bottle Wine Fridge & Two Pantries. Up & Downstairs Laundry. 400SF Man Cave with 14FT Ceilings, Wet Bar & Full Bath. Upstairs Master Suite with Sitting Room, Two Custom Walk-In Closets, Marbled Master Bath, Free Standing Soaker & Walk-In Shower, & Private Make Up Room. Situated on the Largest Lot in Georgia Plantation, the Breathtaking Exterior Boasts 600SF of Outdoor Entertaining Space with Beautiful Landscaping & Irrigation System. Make Your Appointment Today!
This property is off market, which means it's not currently listed for sale or rent on Zillow. This may be different from what's available on other websites or public sources.

