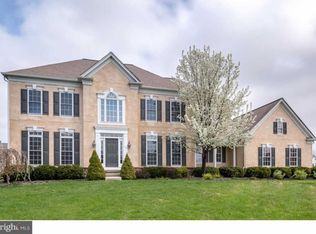Luxury at half the price - and, it's move-in ready! Amherst Farms is ready for you; come check out this Pulte Built, 53 home, secluded community, tucked away in East Greenwich Township. Recent renovations include: new hardwood flooring, 1 new HVAC unit, new water heater, new electric panel, paint inside & out, new hardwood & carpeting and much more. Now for some details... What we have is a Hampton II model with ~3,600 square feet of living space and a bunch of original builder upgrades, which we will get to in a moment. Let's start with the stuff you can't add later like: 9' ceilings, trayed, master bedroom ceiling, added recessed lighting throughout, huge (will be using that adjective a lot!) Gourmet kitchen featuring 42" cabinets, walk-in pantry and Morning Room (breakfast or sitting area) and full, walk-out, basement (~1,700 square feet) ready for finishing. For the finishes, let's start in the kitchen with the over-sized island and breakfast bar, 42" cabinets (as mentioned before), double wall ovens, 5-burner cook top, the eat-in section has room for a 6+ person table and the Morning Room (bump-out) which can be used for a sitting area or additional kitchen table. The formal dining room is large with direct access to the kitchen for those holiday meals and trimmed-out in custom wainscoting and dentil crown molding . Across the entry way is the formal living room with some of the recessed lighting mentioned earlier and custom crown molding. To the right side, and open to the kitchen, is the 2-story family room with more custom trim, wall-to-ceiling windows banking the gas fireplace. Off to the right is you home office with bay window and half bath.Upstairs is your oasis; the Master Bedroom en-suite is huge and again, has bunches of upgrades, included the trayed ceiling, recessed lighting and French doors into the room and en-suite. Speaking of en-suite; there are 2 individual, 60+ inch vanities, one with a make-up area, Jacuzzi jetted tub, seamless doored shower, closed off water closed - for your private business and a massive (bigger than huge) walk-in closet.Right next door is what I'm calling the Princess Suite - you can call it what you like. This bedroom has its own private, 3-piece, bath and large closet. On the other side of the hall are the two remaining bedrooms, one has its own walk in closet, and both have access to the Jack-N-Jill bath. If I hadn't mentioned it already, there is two-zone (2-units) HVAC (heat & AC), manifold (pex) plumbing (reduced scolding when someone flushes), brand new hardwood flooring on the first floor, new carpet on the second & family room, numerous new bath and electric fixtures and the whole home is freshly painted throughout. Not much to do except move in. Super quick closing is possible and you'll be minutes to 295/130, 95 via the Commodore Barry or Walt Witman Bridges and 495 via the Delaware Memorial Bridge.
This property is off market, which means it's not currently listed for sale or rent on Zillow. This may be different from what's available on other websites or public sources.
