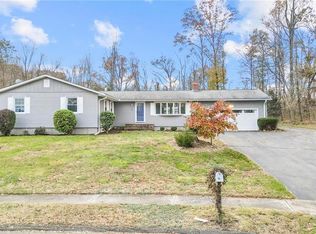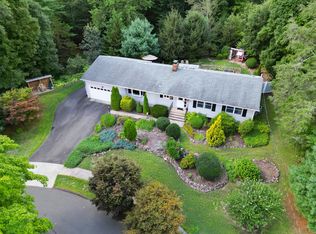OPEN HOUSE SUNDAY 11/11/2018 NOON-2:00. This handsome house has it all! Beautifully designed for today's lifestyle and set back on it's 1.52 acre lot to maximize privacy in a popular neighborhood. The constant care and attention to detail here will impress the most discriminating buyer. The hardwood floors look like new. There is a large eating area in the kitchen with a bank of 3 large windows in addition to the dining room. Updates galore including a brand new roof and mechanical components.. Newer insulated windows throughout bring sunshine and serene views of nature. There is a lovely stone section of the front exterior which adds depth and architectural interest. The high efficiency boiler has a set back feature to only heat water when needed. Flood insurance is not required. Central air, security system and a babbling brook... lots to love!
This property is off market, which means it's not currently listed for sale or rent on Zillow. This may be different from what's available on other websites or public sources.


