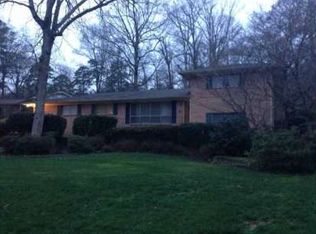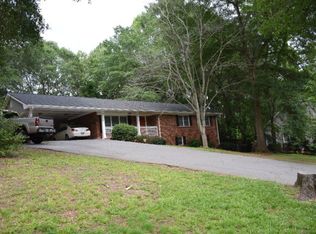Closed
$470,000
215 Hillcrest Dr, Calhoun, GA 30701
5beds
2,465sqft
Single Family Residence
Built in 1962
1.03 Acres Lot
$476,000 Zestimate®
$191/sqft
$2,433 Estimated rent
Home value
$476,000
Estimated sales range
Not available
$2,433/mo
Zestimate® history
Loading...
Owner options
Explore your selling options
What's special
This elegant four-sided brick property is located in the heart of Calhoun! This beautifully renovated home features stately columns and a 4 sided brick exterior which will surely catch your eye and offer low maintenance appeal! This house is situated on an expansive lot, this stylish ranch with a basement boasts a sleek, modern design and updated lighting throughout-Perfect for comfortable and contemporary living. City living meets your secluded retreat. The pavilion and mature trees make for a beautiful setting. Walk into the home and view the magazine-worthy interior with such style you are sure to be left swooning! This home has been very well maintained and is ready for you to make it your new home. The new flooring is seamless and the house has been recently renovated and also has a new roof! The attention to detail is impeccable. The home is bright, light, offers fresh finishes throughout. The ceiling height cabinetry, gold hardware & custom backsplash really make a statement in the kitchen. The open floor plan is perfect for entertaining and the three living spaces that this home offers is such a fantastic addition. The ranch layout out with a finished basement is such a sought after design allowing for a multitude of options for the space. The basement features a brick accent wall & exterior access. Some additional highlights of the property includes a mudroom off of the carport, office space, perfectly placed fireplace, custom tile throughout, spacious bedrooms, a luxurious clawfoot tub, step-less main level, walk-in showers. Schedule your showing today and do not miss out on this beauty!
Zillow last checked: 8 hours ago
Listing updated: August 22, 2024 at 12:00pm
Listed by:
Mandy Parker 706-879-1527,
KW Signature Partners
Bought with:
Non Mls Salesperson, 333583
Coldwell Banker Kinard Realty
Source: GAMLS,MLS#: 10311549
Facts & features
Interior
Bedrooms & bathrooms
- Bedrooms: 5
- Bathrooms: 3
- Full bathrooms: 3
- Main level bathrooms: 2
- Main level bedrooms: 3
Dining room
- Features: Separate Room
Kitchen
- Features: Breakfast Room
Heating
- Central
Cooling
- Ceiling Fan(s), Central Air
Appliances
- Included: Cooktop, Dishwasher, Oven
- Laundry: Other
Features
- Master On Main Level, Rear Stairs
- Flooring: Sustainable
- Windows: Double Pane Windows
- Basement: Bath Finished,Finished,Interior Entry
- Number of fireplaces: 1
- Common walls with other units/homes: No Common Walls
Interior area
- Total structure area: 2,465
- Total interior livable area: 2,465 sqft
- Finished area above ground: 2,465
- Finished area below ground: 0
Property
Parking
- Total spaces: 2
- Parking features: Attached, Carport, Kitchen Level
- Has carport: Yes
Features
- Levels: One
- Stories: 1
- Fencing: Back Yard,Chain Link
- Body of water: None
Lot
- Size: 1.03 Acres
- Features: Level, Private
Details
- Additional structures: Shed(s)
- Parcel number: C25 008
Construction
Type & style
- Home type: SingleFamily
- Architectural style: Brick 4 Side,Ranch,Traditional
- Property subtype: Single Family Residence
Materials
- Brick
- Roof: Composition
Condition
- Resale
- New construction: No
- Year built: 1962
Utilities & green energy
- Sewer: Public Sewer
- Water: Public
- Utilities for property: Electricity Available, Natural Gas Available, Water Available
Community & neighborhood
Security
- Security features: Smoke Detector(s)
Community
- Community features: None
Location
- Region: Calhoun
- Subdivision: Valley View
HOA & financial
HOA
- Has HOA: No
- Services included: None
Other
Other facts
- Listing agreement: Exclusive Right To Sell
Price history
| Date | Event | Price |
|---|---|---|
| 8/20/2024 | Sold | $470,000-2.1%$191/sqft |
Source: | ||
| 7/24/2024 | Pending sale | $479,900$195/sqft |
Source: | ||
| 7/15/2024 | Price change | $479,900-2%$195/sqft |
Source: | ||
| 6/20/2024 | Price change | $489,900-2%$199/sqft |
Source: | ||
| 6/1/2024 | Listed for sale | $499,900+135.2%$203/sqft |
Source: | ||
Public tax history
| Year | Property taxes | Tax assessment |
|---|---|---|
| 2024 | $2,738 +3.6% | $99,856 +6.2% |
| 2023 | $2,643 +2.2% | $93,992 +6.6% |
| 2022 | $2,585 +14.4% | $88,208 +16.3% |
Find assessor info on the county website
Neighborhood: 30701
Nearby schools
GreatSchools rating
- 6/10Calhoun Elementary SchoolGrades: 4-6Distance: 0.7 mi
- 5/10Calhoun Middle SchoolGrades: 7-8Distance: 0.7 mi
- 8/10Calhoun High SchoolGrades: 9-12Distance: 0.7 mi
Schools provided by the listing agent
- Elementary: Calhoun City
- Middle: Calhoun City
- High: Calhoun City
Source: GAMLS. This data may not be complete. We recommend contacting the local school district to confirm school assignments for this home.

Get pre-qualified for a loan
At Zillow Home Loans, we can pre-qualify you in as little as 5 minutes with no impact to your credit score.An equal housing lender. NMLS #10287.
Sell for more on Zillow
Get a free Zillow Showcase℠ listing and you could sell for .
$476,000
2% more+ $9,520
With Zillow Showcase(estimated)
$485,520
