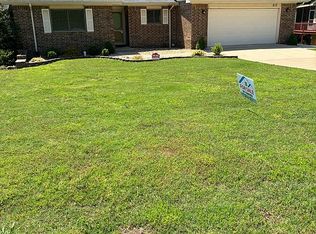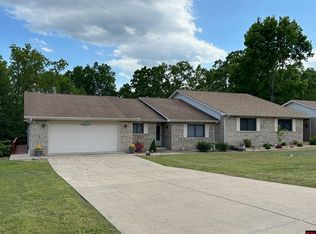Sold for $236,900
$236,900
215 High Ridge Cir, Midway, AR 72651
2beds
1,554sqft
Single Family Residence
Built in ----
0.53 Acres Lot
$249,100 Zestimate®
$152/sqft
$1,257 Estimated rent
Home value
$249,100
Estimated sales range
Not available
$1,257/mo
Zestimate® history
Loading...
Owner options
Explore your selling options
What's special
Spectacular Condo in High Ridge on a generous 1/2 AC M/L lot with backyard privacy. You can't help but think Home Sweet Home as your enter this recently updated and pristine 2 bedroom, 2 bath home featuring a spacious/open concept including a bright den/office off the well-lit living room. The luxurious primary suite has his and her walk in closets and a double vanity in the lovely bathroom. Second bedroom has its own bathroom access and a walk in closet. Enjoy spending time in your beautiful, screened in porch or sit outside and overlook your own park like setting on the large deck made with Trex decking. This condo is unique in that it has an oversized garage with lots of cabinets and a deep sink, a workshop for our hobbies and a large storage room. A total of 2,400 sq ft under roof.
Zillow last checked: 8 hours ago
Listing updated: January 19, 2025 at 07:10am
Listed by:
Mary Ann Caster 870-404-4758,
ERA DOTY REAL ESTATE MOUNTAIN HOME
Bought with:
Mary Ann Caster
ERA DOTY REAL ESTATE MOUNTAIN HOME
Source: Mountain Home MLS,MLS#: 130217
Facts & features
Interior
Bedrooms & bathrooms
- Bedrooms: 2
- Bathrooms: 2
- Full bathrooms: 2
- Main level bedrooms: 2
Primary bedroom
- Level: Main
- Area: 240.28
- Dimensions: 14.42 x 16.67
Bedroom 2
- Level: Main
- Area: 142.5
- Dimensions: 14.25 x 10
Dining room
- Level: Main
Kitchen
- Level: Main
- Area: 92.5
- Dimensions: 9.25 x 10
Living room
- Level: Main
- Area: 426.67
- Dimensions: 13.33 x 32
Heating
- Central, Electric, Heat Pump
Cooling
- Central Air, Electric, Heat Pump
Appliances
- Included: Dishwasher, Refrigerator, Electric Range, Microwave
- Laundry: Washer/Dryer Hookups
Features
- Basement: None
- Has fireplace: No
Interior area
- Total structure area: 1,554
- Total interior livable area: 1,554 sqft
Property
Parking
- Total spaces: 2
- Parking features: Garage
- Has garage: Yes
Lot
- Size: 0.53 Acres
Details
- Parcel number: 00211085007
Construction
Type & style
- Home type: Townhouse
- Property subtype: Single Family Residence
Materials
- Brick
Community & neighborhood
Location
- Region: Midway
- Subdivision: High Ridge
Price history
| Date | Event | Price |
|---|---|---|
| 1/15/2025 | Sold | $236,900-1.3%$152/sqft |
Source: Mountain Home MLS #130217 Report a problem | ||
| 11/29/2024 | Listed for sale | $239,900+15.6%$154/sqft |
Source: Mountain Home MLS #130217 Report a problem | ||
| 8/14/2024 | Sold | $207,500+1.2%$134/sqft |
Source: Mountain Home MLS #128937 Report a problem | ||
| 6/3/2024 | Listed for sale | $205,000+60.2%$132/sqft |
Source: Mountain Home MLS #128937 Report a problem | ||
| 6/24/2010 | Sold | $128,000-14.6%$82/sqft |
Source: Public Record Report a problem | ||
Public tax history
| Year | Property taxes | Tax assessment |
|---|---|---|
| 2024 | $470 -13.8% | $22,220 |
| 2023 | $545 -8.4% | $22,220 |
| 2022 | $595 | $22,220 |
Find assessor info on the county website
Neighborhood: 72651
Nearby schools
GreatSchools rating
- 6/10Hackler Intermediate SchoolGrades: 3-5Distance: 6.3 mi
- 7/10Pinkston Middle SchoolGrades: 6-7Distance: 7.8 mi
- 6/10Mtn Home High Career AcademicsGrades: 8-12Distance: 6.7 mi
Get pre-qualified for a loan
At Zillow Home Loans, we can pre-qualify you in as little as 5 minutes with no impact to your credit score.An equal housing lender. NMLS #10287.

