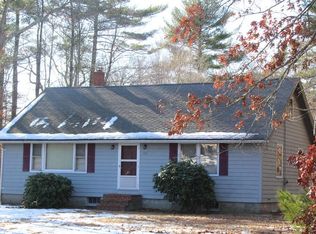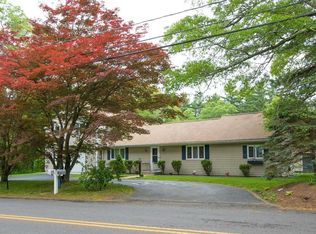A must see!!! Large 2 bedroom Ranch in a desirable Dartmouth area, nicely placed on a 2 acre lot. This home has many updates throughout with beautifully finished basement, great for entertaining, kids play room, man cave, or bonus living area. Come check it out and see how it suits your family! The exterior features a deck for relaxing, patio area for entertaining, and a large garage that can be used for parking or storage. You're able to fit up to 6 cars in the driveway and tons of land to do whatever you'd like. This is a great buy in an unbeatable location in Dartmouth!
This property is off market, which means it's not currently listed for sale or rent on Zillow. This may be different from what's available on other websites or public sources.

