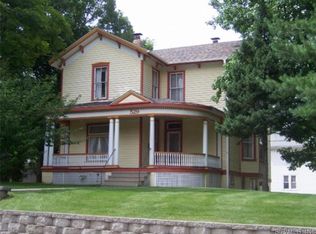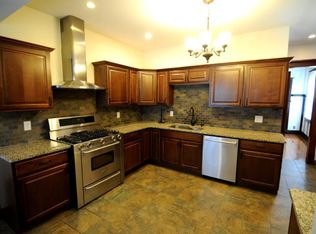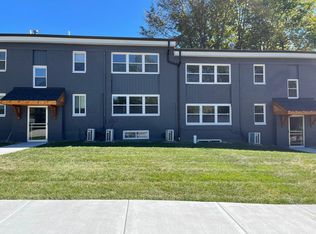Closed
Listing Provided by:
Lois E Pontius 618-910-1199,
Gori Realtors, LLC
Bought with: Berkshire Hathaway HomeServices Select Properties
$245,000
215 Hickory St, Edwardsville, IL 62025
4beds
1,560sqft
Single Family Residence
Built in 1927
7,200 Square Feet Lot
$276,200 Zestimate®
$157/sqft
$2,171 Estimated rent
Home value
$276,200
$257,000 - $298,000
$2,171/mo
Zestimate® history
Loading...
Owner options
Explore your selling options
What's special
Welcome to 215 Hickory St. This property was well maintained by the owner for over 60 years and is sure to please the new owners. Built in 1920 there is period millwork throughout. An abundance of natural daylight fills every room. A large, cased opening creates an open feel on the main floor while providing some definition. Abundant storage throughout; floor to ceiling kitchen cabinetry, built in credenza and deep closets. A double entry staircase leads to the upper level with 4 bedrooms and a full bath. Relax on the front porch swing or the large deck off the kitchen with room for entertaining. Move-in Ready!! Updates include Interior Paint ’24, Electrical ’24, Refrigerator ’19, Stove ’22, Dishwasher ’22, Microwave ’22, HVAC ’22, Water Heater ’14, 22’ x 22’ Garage ’01, vinyl fence ’03, Roof, Siding, Gutter & Screens ’24. The condition of covered hardwood floors is unknown. Conveniently located just a few blocks from downtown Edwardsville. Schedule a showing today!
Zillow last checked: 8 hours ago
Listing updated: April 28, 2025 at 05:51pm
Listing Provided by:
Lois E Pontius 618-910-1199,
Gori Realtors, LLC
Bought with:
Mark Massey, 475123786
Berkshire Hathaway HomeServices Select Properties
Source: MARIS,MLS#: 24036115 Originating MLS: Southwestern Illinois Board of REALTORS
Originating MLS: Southwestern Illinois Board of REALTORS
Facts & features
Interior
Bedrooms & bathrooms
- Bedrooms: 4
- Bathrooms: 2
- Full bathrooms: 2
Primary bedroom
- Features: Floor Covering: Carpeting, Wall Covering: Some
- Level: Upper
- Area: 120
- Dimensions: 12x10
Bedroom
- Features: Floor Covering: Carpeting, Wall Covering: Some
- Level: Upper
- Area: 120
- Dimensions: 12x10
Bedroom
- Features: Floor Covering: Carpeting, Wall Covering: Some
- Level: Upper
- Area: 104
- Dimensions: 13x8
Bedroom
- Features: Floor Covering: Carpeting, Wall Covering: Some
- Level: Upper
- Area: 104
- Dimensions: 13x8
Bathroom
- Features: Floor Covering: Vinyl, Wall Covering: None
- Level: Upper
- Area: 72
- Dimensions: 9x8
Dining room
- Features: Floor Covering: Carpeting, Wall Covering: Some
- Level: Main
- Area: 196
- Dimensions: 14x14
Kitchen
- Features: Floor Covering: Vinyl, Wall Covering: Some
- Level: Main
- Area: 144
- Dimensions: 16x9
Living room
- Features: Floor Covering: Carpeting, Wall Covering: Some
- Level: Main
- Area: 196
- Dimensions: 14x14
Other
- Features: Floor Covering: Vinyl, Wall Covering: Some
- Level: Main
- Area: 108
- Dimensions: 9x12
Heating
- Forced Air, Natural Gas
Cooling
- Central Air, Electric
Appliances
- Included: Dishwasher, Microwave, Electric Range, Electric Oven, Refrigerator, Gas Water Heater
Features
- Breakfast Room, Bookcases, Historic Millwork, Separate Dining, Entrance Foyer
- Flooring: Carpet
- Windows: Tilt-In Windows
- Basement: Block,Full
- Has fireplace: No
Interior area
- Total structure area: 1,560
- Total interior livable area: 1,560 sqft
- Finished area above ground: 1,560
- Finished area below ground: 0
Property
Parking
- Total spaces: 2
- Parking features: Detached
- Garage spaces: 2
Features
- Levels: Two
- Patio & porch: Deck, Covered
Lot
- Size: 7,200 sqft
- Dimensions: 60 x 120
Details
- Parcel number: 142151108201021
- Special conditions: Standard
Construction
Type & style
- Home type: SingleFamily
- Architectural style: Other,Traditional
- Property subtype: Single Family Residence
Materials
- Vinyl Siding
Condition
- Year built: 1927
Utilities & green energy
- Sewer: Public Sewer
- Water: Public
Community & neighborhood
Location
- Region: Edwardsville
- Subdivision: Not In A Subdivision
Other
Other facts
- Listing terms: Cash,Conventional,FHA,VA Loan
- Ownership: Private
- Road surface type: Concrete
Price history
| Date | Event | Price |
|---|---|---|
| 9/16/2024 | Sold | $245,000+4.3%$157/sqft |
Source: | ||
| 8/19/2024 | Pending sale | $235,000$151/sqft |
Source: | ||
| 8/16/2024 | Listed for sale | $235,000$151/sqft |
Source: | ||
Public tax history
| Year | Property taxes | Tax assessment |
|---|---|---|
| 2024 | $2,190 -1.4% | $69,300 +7.8% |
| 2023 | $2,221 -1.1% | $64,310 +8.2% |
| 2022 | $2,246 -1.5% | $59,450 +5.4% |
Find assessor info on the county website
Neighborhood: 62025
Nearby schools
GreatSchools rating
- 6/10Columbus Elementary SchoolGrades: 3-5Distance: 0.3 mi
- 3/10Lincoln Middle SchoolGrades: 6-8Distance: 0.8 mi
- 8/10Edwardsville High SchoolGrades: 9-12Distance: 2.2 mi
Schools provided by the listing agent
- Elementary: Edwardsville Dist 7
- Middle: Edwardsville Dist 7
- High: Edwardsville
Source: MARIS. This data may not be complete. We recommend contacting the local school district to confirm school assignments for this home.

Get pre-qualified for a loan
At Zillow Home Loans, we can pre-qualify you in as little as 5 minutes with no impact to your credit score.An equal housing lender. NMLS #10287.
Sell for more on Zillow
Get a free Zillow Showcase℠ listing and you could sell for .
$276,200
2% more+ $5,524
With Zillow Showcase(estimated)
$281,724

