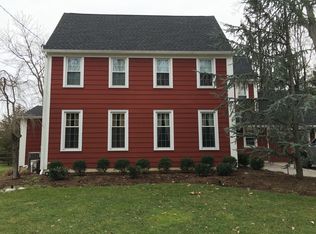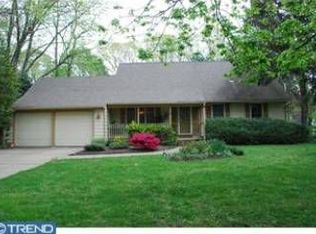Sold for $510,000
$510,000
215 Heritage Rd, Cherry Hill, NJ 08034
4beds
2,747sqft
Single Family Residence
Built in 1966
0.33 Acres Lot
$631,600 Zestimate®
$186/sqft
$4,169 Estimated rent
Home value
$631,600
$594,000 - $676,000
$4,169/mo
Zestimate® history
Loading...
Owner options
Explore your selling options
What's special
BUYER LOST FINANCING! BACK ON THE MARKET! A rare find! This is the one and only Buckstone model in the Forest section of desirable Barclay in Cherry Hill. INCREDIBLY well preserved and maintained in its original configuration. NEWER HVAC and UPDATED ELECTRICAL. Original hardwood floors underneath the carpet throughout the whole house! This home sits on 1/3 of an acre on a beautiful corner lot with a side turned 2-car garage with additional workshop area. The well-manicured grounds with majestic mature trees are reminiscent of an English cottage with a charming, covered side porch. Walking into the Grand two-story foyer you’ll be taken by a beautiful, curved staircase and realize why this model is so coveted. Complete with a large formal living room with woodburning fireplace, a formal dining room with an abundance of space for your largest gatherings, and an enormous kitchen with plenty of room for a large island or breakfast table. Off the kitchen is a cozy den with yet another beautiful wood burning fireplace. The perfect spot to read a good book! Finishing out the main level is indoor access to the 2-car garage, large mudroom, main level laundry, a half bath, and a staircase down to the huge dry basement with plenty of overhead space and room to finish. This space will be perfect for an office, playroom, gym, home theater, or anything you can imagine. Up the striking staircase you’ll find the large Primary suite with a huge walk-in closet and en suite bathroom. In addition, there are 3 more very well sized bedrooms and full hall bath. This home is ready for your updates so you could make it your very own. It features gas cooking, gas heating, HVAC system from 2018, original hardwood floors throughout, even under the carpet! Barclay is truly a neighborhood to plant roots where the sense of community is strong and welcoming. Located conveniently Elementary schools and 2 neighborhood swim clubs. In minutes you can be at excellent shopping, 295, NJ Turnpike, nature trails, community gardens, the Patco, downtown Haddonfield. It’s really a dream location.
Zillow last checked: 8 hours ago
Listing updated: August 04, 2023 at 06:07pm
Listed by:
Jessica Floyd 609-969-1075,
Coldwell Banker Realty
Bought with:
Jessica Floyd, rs368966
Coldwell Banker Realty
Source: Bright MLS,MLS#: NJCD2043928
Facts & features
Interior
Bedrooms & bathrooms
- Bedrooms: 4
- Bathrooms: 3
- Full bathrooms: 2
- 1/2 bathrooms: 1
- Main level bathrooms: 1
Basement
- Area: 500
Heating
- Forced Air, Natural Gas
Cooling
- Central Air, Ceiling Fan(s), Attic Fan, Natural Gas
Appliances
- Included: Microwave, Built-In Range, Cooktop, Dishwasher, Disposal, Dryer, Oven, Refrigerator, Gas Water Heater
- Laundry: Main Level, Laundry Room, Mud Room
Features
- Attic, Attic/House Fan, Breakfast Area, Ceiling Fan(s), Curved Staircase, Dining Area, Family Room Off Kitchen, Formal/Separate Dining Room, Kitchen - Table Space, Pantry, Primary Bath(s), Bathroom - Tub Shower, Walk-In Closet(s)
- Flooring: Carpet, Ceramic Tile, Hardwood, Wood
- Windows: Bay/Bow
- Basement: Full,Space For Rooms
- Number of fireplaces: 2
Interior area
- Total structure area: 3,247
- Total interior livable area: 2,747 sqft
- Finished area above ground: 2,747
- Finished area below ground: 0
Property
Parking
- Total spaces: 6
- Parking features: Garage Faces Side, Garage Door Opener, Asphalt, Attached, Driveway
- Attached garage spaces: 2
- Uncovered spaces: 4
Accessibility
- Accessibility features: None
Features
- Levels: Two
- Stories: 2
- Exterior features: Street Lights, Sidewalks
- Pool features: None
Lot
- Size: 0.33 Acres
- Dimensions: 129.00 x 0.00
- Features: Corner Lot, Front Yard, Landscaped, Level, Rear Yard, SideYard(s)
Details
- Additional structures: Above Grade, Below Grade
- Parcel number: 0900404 2900003
- Zoning: RESIDENTIAL
- Special conditions: Standard
Construction
Type & style
- Home type: SingleFamily
- Architectural style: Colonial,Traditional
- Property subtype: Single Family Residence
Materials
- Frame
- Foundation: Block
Condition
- New construction: No
- Year built: 1966
Utilities & green energy
- Electric: 200+ Amp Service
- Sewer: Public Sewer
- Water: Public
Community & neighborhood
Location
- Region: Cherry Hill
- Subdivision: Barclay
- Municipality: CHERRY HILL TWP
Other
Other facts
- Listing agreement: Exclusive Right To Sell
- Ownership: Fee Simple
Price history
| Date | Event | Price |
|---|---|---|
| 8/4/2023 | Sold | $510,000-7.3%$186/sqft |
Source: | ||
| 7/22/2023 | Pending sale | $550,000$200/sqft |
Source: | ||
| 7/5/2023 | Contingent | $550,000$200/sqft |
Source: | ||
| 6/16/2023 | Listed for sale | $550,000$200/sqft |
Source: | ||
| 5/4/2023 | Contingent | $550,000$200/sqft |
Source: | ||
Public tax history
| Year | Property taxes | Tax assessment |
|---|---|---|
| 2025 | $12,114 +5.2% | $278,600 |
| 2024 | $11,515 -1.6% | $278,600 |
| 2023 | $11,707 +2.8% | $278,600 |
Find assessor info on the county website
Neighborhood: Barclay-Kingston
Nearby schools
GreatSchools rating
- 6/10A. Russell Knight Elementary SchoolGrades: K-5Distance: 0.6 mi
- 6/10Rosa International Middle SchoolGrades: 6-8Distance: 0.6 mi
- 5/10Cherry Hill High-West High SchoolGrades: 9-12Distance: 2.6 mi
Schools provided by the listing agent
- District: Cherry Hill Township Public Schools
Source: Bright MLS. This data may not be complete. We recommend contacting the local school district to confirm school assignments for this home.
Get a cash offer in 3 minutes
Find out how much your home could sell for in as little as 3 minutes with a no-obligation cash offer.
Estimated market value$631,600
Get a cash offer in 3 minutes
Find out how much your home could sell for in as little as 3 minutes with a no-obligation cash offer.
Estimated market value
$631,600

