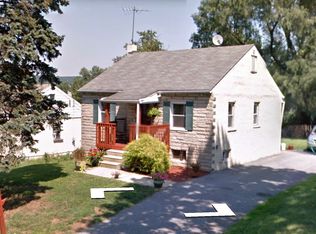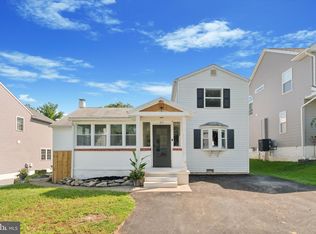Welcome to 215 Hendricks Avenue, a beautiful, well cared for home in a great location and award winning West Chester Area School District ready for you to move right in! This home features a large fenced back yard, new pavers patio, deck, detached garage and expansive driveway parking. Entering this home you will find Windsor Oak Hardwood flooring, open concept living and dining room and a spacious Kitchen offering everything you are looking for! Quartz countertops, breakfast bar, stainless steel appliances, double farm sink, cherry cabinets, pantry closet, brick backsplash, recessed lighting and is open to the breakfast room with french doors to your huge fenced back yard. Spend summer days out here grilling, relaxing or entertaining friends and family. Hardwood floors continue into the family room that boasts a stone, wood burning fireplace, mantel, wainscoting and crown molding. Half bath and laundry area are also on the main level. Upper level is also sure to please with the master bedroom with a walk-in closet and en-suite with dual sinks. Two additional good sized bedrooms, a full bath and a bonus room that can be used as an office/study/guest room are found in the upper level. Upgrades to this home include heat pump, central air, doors, windows, roof, siding, shutters, plumbing, electric, added second floor and main floor redesigned. This beautiful home has it all, located within a great school district and close to Main Street Exton, Chester Valley Trail and so much more. Schedule your showing today so this one doesn't get away!
This property is off market, which means it's not currently listed for sale or rent on Zillow. This may be different from what's available on other websites or public sources.

