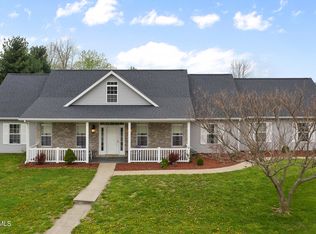Sold on 12/01/25
Price Unknown
215 Harwood St, Holts Summit, MO 65043
3beds
1,740sqft
Single Family Residence
Built in 2006
0.28 Acres Lot
$280,100 Zestimate®
$--/sqft
$1,803 Estimated rent
Home value
$280,100
Estimated sales range
Not available
$1,803/mo
Zestimate® history
Loading...
Owner options
Explore your selling options
What's special
Discover the charm of this exceptional ranch-style home, where comfort meets style. the ease of main-level living, starting in a spacious living room adorned with a cozy gas fireplace and sleek hardwood floors. Adjacent, you'll find a formal dining area—ideal for family gatherings or entertaining guests. The kitchen boasts a generous eating area that opens to a deck, perfect for alfresco dining. The primary bedroom includes a private bath and walk-in closet, while two additional bedrooms share a full bath. Convenience is enhanced with main-level laundry and a two-car garage. The full, unfinished basement is a blank canvas for your creativity—imagine a family room, fourth bedroom, and more. Make this house your home, where style seamlessly integrates with functionality.
Zillow last checked: 8 hours ago
Listing updated: December 01, 2025 at 01:43pm
Listed by:
Faith Prenger 573-230-9545,
Century 21 Community
Bought with:
Faith Prenger, 2022042574
Century 21 Community
Source: JCMLS,MLS#: 10071540
Facts & features
Interior
Bedrooms & bathrooms
- Bedrooms: 3
- Bathrooms: 2
- Full bathrooms: 2
Primary bedroom
- Level: Main
- Area: 224 Square Feet
- Dimensions: 16 x 14
Bedroom 2
- Level: Main
- Area: 112.75 Square Feet
- Dimensions: 11 x 10.25
Bedroom 3
- Level: Main
- Area: 116.6 Square Feet
- Dimensions: 11.66 x 10
Dining room
- Level: Main
- Area: 153.79 Square Feet
- Dimensions: 13 x 11.83
Kitchen
- Level: Main
- Area: 235.92 Square Feet
- Dimensions: 19.66 x 12
Laundry
- Level: Main
Living room
- Level: Main
- Area: 296.6 Square Feet
- Dimensions: 20 x 14.83
Heating
- Has Heating (Unspecified Type)
Cooling
- Central Air
Appliances
- Included: Dishwasher, Microwave, Refrigerator
Features
- Pantry, Walk-In Closet(s)
- Flooring: Wood
- Basement: Walk-Out Access,Full
- Has fireplace: Yes
- Fireplace features: Gas
Interior area
- Total structure area: 1,740
- Total interior livable area: 1,740 sqft
- Finished area above ground: 1,740
- Finished area below ground: 0
Property
Parking
- Details: Main
Lot
- Size: 0.28 Acres
- Dimensions: 89.87 x 133.89
Details
- Parcel number: 2507025040001001066
Construction
Type & style
- Home type: SingleFamily
- Architectural style: Ranch
- Property subtype: Single Family Residence
Materials
- Vinyl Siding, Brick, Stone
Condition
- Year built: 2006
Community & neighborhood
Location
- Region: Holts Summit
- Subdivision: Lake Park Village
Price history
| Date | Event | Price |
|---|---|---|
| 12/1/2025 | Sold | -- |
Source: | ||
| 10/17/2025 | Pending sale | $309,900$178/sqft |
Source: | ||
| 10/4/2025 | Price change | $309,900-1.6%$178/sqft |
Source: Randolph County BOR #25-326 | ||
| 8/2/2025 | Price change | $315,000-1.3%$181/sqft |
Source: | ||
| 7/21/2025 | Price change | $319,000-0.9%$183/sqft |
Source: | ||
Public tax history
| Year | Property taxes | Tax assessment |
|---|---|---|
| 2024 | $2,416 +0.1% | $38,752 |
| 2023 | $2,415 +1.2% | $38,752 +1.2% |
| 2022 | $2,386 +0.7% | $38,277 |
Find assessor info on the county website
Neighborhood: 65043
Nearby schools
GreatSchools rating
- 5/10Callaway Hills Elementary SchoolGrades: K-5Distance: 1.9 mi
- 7/10Lewis And Clark Middle SchoolGrades: 6-8Distance: 6.4 mi
- 4/10Jefferson City High SchoolGrades: 9-12Distance: 6.7 mi
