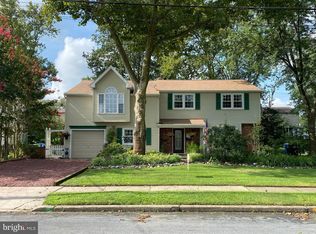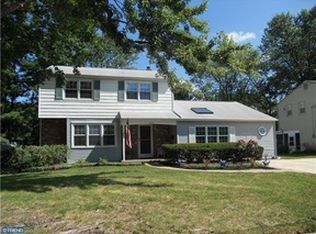Sold for $415,000
$415,000
215 Harvest Rd, Cherry Hill, NJ 08002
3beds
2,093sqft
Single Family Residence
Built in 1960
8,660 Square Feet Lot
$479,700 Zestimate®
$198/sqft
$3,286 Estimated rent
Home value
$479,700
$456,000 - $504,000
$3,286/mo
Zestimate® history
Loading...
Owner options
Explore your selling options
What's special
NO SHOWINGS UNTIL OPEN HOUSE ON SATURDAY! 3/25. This classic colonial is set on a level landscaped lot. The owners have maintained and updated the home throughout the years. The covered front porch leads you to the home. The formal living room and dining room have solid hardwood floors under the floor covering. The living room has an abundance of natural light from the front 3 windows. The living room and dining room open to each other for ease of entertaining. The dining room is nicely sized and can accommodate a good size table and server. The chair rail is a nice decorative highlight. The windows on the back of the room let natural light in. The heart of the home is the kitchen that is off the dining room. The The kitchen has plenty of cabinets and counter space. The flooring has been updated to a wide plank Luxury vinyl floor. The family room has been expanded and has a floor to ceiling brick fireplace. The beamed ceiling adds the farmhouse look to the family room. The family room has plenty of room for an office area within the room. The full bath on the main level has a stall shower and single sink in walnut cabinet base. Off the family room is a storage area. The staircase has carpet over the solid hardwood steps. The primary bedroom is nicely sized with carpet over the hardwood floors. The current sellers have created 3 bedrooms on this floor to make a larger primary bedroom. The wall could be easily put up to have 4 bedrooms on this level. The main bath has tub, and oak cabinet base. The full basement has a French drain system in the unfinished section. The basement could be used for recreation room, office and gym area. The private backyard is wonderful for outdoor entertaining. Major roads, shopping and restaurants are within minutes of the home. Phila is an easy commute from the home. The home is in good condition, however the sellers would like to sell AS IS. The seller will provide the township CO.
Zillow last checked: 8 hours ago
Listing updated: May 02, 2023 at 03:41am
Listed by:
Carol Minghenelli 609-230-4799,
Compass New Jersey, LLC - Moorestown,
Co-Listing Agent: Susan N Lozowski 856-296-4274,
Compass New Jersey, LLC - Moorestown
Bought with:
Daren Sautter, 8836053
Long & Foster Real Estate, Inc.
Source: Bright MLS,MLS#: NJCD2044348
Facts & features
Interior
Bedrooms & bathrooms
- Bedrooms: 3
- Bathrooms: 2
- Full bathrooms: 2
- Main level bathrooms: 1
Basement
- Area: 0
Heating
- Forced Air, Natural Gas
Cooling
- Central Air, Electric
Appliances
- Included: Built-In Range, Dishwasher, Disposal, Dryer, Washer, Oven/Range - Electric, Gas Water Heater
- Laundry: Laundry Room
Features
- Breakfast Area, Family Room Off Kitchen, Floor Plan - Traditional, Eat-in Kitchen, Kitchen - Table Space, Primary Bath(s), Bathroom - Stall Shower, Bathroom - Tub Shower, Beamed Ceilings, Dry Wall
- Flooring: Carpet, Ceramic Tile, Hardwood, Laminate
- Windows: Replacement, Window Treatments
- Basement: Drainage System,Partially Finished
- Number of fireplaces: 1
Interior area
- Total structure area: 2,093
- Total interior livable area: 2,093 sqft
- Finished area above ground: 2,093
- Finished area below ground: 0
Property
Parking
- Total spaces: 4
- Parking features: Driveway
- Uncovered spaces: 4
Accessibility
- Accessibility features: None
Features
- Levels: Two
- Stories: 2
- Exterior features: Sidewalks, Street Lights
- Pool features: None
- Has view: Yes
- View description: Garden
Lot
- Size: 8,660 sqft
- Dimensions: 74.00 x 117.00
- Features: Level, Landscaped, Private
Details
- Additional structures: Above Grade, Below Grade
- Parcel number: 0900335 0200015
- Zoning: RES
- Special conditions: Standard
Construction
Type & style
- Home type: SingleFamily
- Architectural style: Colonial
- Property subtype: Single Family Residence
Materials
- Brick
- Foundation: Block
- Roof: Shingle
Condition
- Good
- New construction: No
- Year built: 1960
Utilities & green energy
- Sewer: Public Sewer
- Water: Public
Community & neighborhood
Location
- Region: Cherry Hill
- Subdivision: Cherry Valley
- Municipality: CHERRY HILL TWP
Other
Other facts
- Listing agreement: Exclusive Right To Sell
- Listing terms: Cash,Conventional
- Ownership: Fee Simple
Price history
| Date | Event | Price |
|---|---|---|
| 5/1/2023 | Sold | $415,000+4%$198/sqft |
Source: | ||
| 4/14/2023 | Pending sale | $399,000$191/sqft |
Source: | ||
| 4/3/2023 | Contingent | $399,000$191/sqft |
Source: | ||
| 3/22/2023 | Listed for sale | $399,000$191/sqft |
Source: | ||
Public tax history
| Year | Property taxes | Tax assessment |
|---|---|---|
| 2025 | $9,213 +5.2% | $211,900 |
| 2024 | $8,758 -1.6% | $211,900 |
| 2023 | $8,904 +2.8% | $211,900 |
Find assessor info on the county website
Neighborhood: Cherry Hill Mall
Nearby schools
GreatSchools rating
- 5/10Thomas Paine Elementary SchoolGrades: K-5Distance: 0.7 mi
- 4/10John A Carusi Middle SchoolGrades: 6-8Distance: 0.2 mi
- 5/10Cherry Hill High-West High SchoolGrades: 9-12Distance: 1.4 mi
Schools provided by the listing agent
- Elementary: Thomas Paine
- Middle: Carusi
- High: C. H. West
- District: Cherry Hill Township Public Schools
Source: Bright MLS. This data may not be complete. We recommend contacting the local school district to confirm school assignments for this home.
Get a cash offer in 3 minutes
Find out how much your home could sell for in as little as 3 minutes with a no-obligation cash offer.
Estimated market value$479,700
Get a cash offer in 3 minutes
Find out how much your home could sell for in as little as 3 minutes with a no-obligation cash offer.
Estimated market value
$479,700

