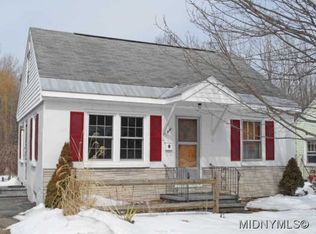Closed
$130,000
215 Hamilton St, Rome, NY 13440
2beds
1,236sqft
Single Family Residence
Built in 1945
9,147.6 Square Feet Lot
$139,700 Zestimate®
$105/sqft
$1,637 Estimated rent
Home value
$139,700
$119,000 - $165,000
$1,637/mo
Zestimate® history
Loading...
Owner options
Explore your selling options
What's special
Situated in a serene neighborhood, this inviting Cape Cod-style residence features upgrades such as vinyl windows and durable vinyl exterior siding. Inside, the timeless appeal of hardwood floors enriches every room, creating a warm and cohesive living space. The home boasts two spacious bedrooms, two bathrooms, and a dedicated office space, perfect for remote work or creative endeavors. Central air conditioning ensures year-round comfort, while the newly installed metal roof not only adds aesthetic appeal but also provides superior protection against the elements. The vinyl windows enhance the home's energy efficiency and bathe the interior in natural light, whereas the vinyl exterior siding offers lasting beauty and durability. Additionally, a detached one-car garage offers both convenience and security. This home is an ideal retreat for professionals seeking a tranquil, stylish space for both productivity and relaxation.
Zillow last checked: 8 hours ago
Listing updated: September 20, 2024 at 02:53pm
Listed by:
Mikhail Polkhovskiy 315-272-7623,
Home Pro Realty
Bought with:
John R. Rudolph, 10301201466
Country Squire Realty
Source: NYSAMLSs,MLS#: S1521487 Originating MLS: Mohawk Valley
Originating MLS: Mohawk Valley
Facts & features
Interior
Bedrooms & bathrooms
- Bedrooms: 2
- Bathrooms: 2
- Full bathrooms: 2
- Main level bathrooms: 1
- Main level bedrooms: 1
Heating
- Gas, Forced Air
Cooling
- Central Air
Appliances
- Included: Dishwasher, Gas Cooktop, Gas Water Heater, Microwave, Refrigerator
- Laundry: In Basement
Features
- Separate/Formal Living Room, Other, See Remarks, Bedroom on Main Level
- Flooring: Hardwood, Other, See Remarks, Tile, Varies
- Basement: Full
- Has fireplace: No
Interior area
- Total structure area: 1,236
- Total interior livable area: 1,236 sqft
Property
Parking
- Total spaces: 1
- Parking features: Detached, Garage
- Garage spaces: 1
Features
- Exterior features: Blacktop Driveway, Private Yard, See Remarks
Lot
- Size: 9,147 sqft
- Dimensions: 50 x 180
- Features: Residential Lot
Details
- Additional structures: Shed(s), Storage
- Parcel number: 30130122301700020230000000
- Special conditions: Standard
Construction
Type & style
- Home type: SingleFamily
- Architectural style: Cape Cod
- Property subtype: Single Family Residence
Materials
- Vinyl Siding
- Foundation: Block
- Roof: Metal
Condition
- Resale
- Year built: 1945
Utilities & green energy
- Electric: Circuit Breakers
- Sewer: Connected
- Water: Connected, Public
- Utilities for property: Cable Available, Sewer Connected, Water Connected
Community & neighborhood
Location
- Region: Rome
- Subdivision: Fairfax Add
Other
Other facts
- Listing terms: Cash,Conventional,FHA
Price history
| Date | Event | Price |
|---|---|---|
| 8/20/2024 | Sold | $130,000+4.1%$105/sqft |
Source: | ||
| 2/29/2024 | Pending sale | $124,900$101/sqft |
Source: | ||
| 2/15/2024 | Listed for sale | $124,900+111.7%$101/sqft |
Source: | ||
| 12/22/2017 | Sold | $59,000-1.7%$48/sqft |
Source: | ||
| 10/17/2017 | Listed for sale | $60,000$49/sqft |
Source: COLDWELL BANKER FAITH PROPERTIES #1704188 Report a problem | ||
Public tax history
| Year | Property taxes | Tax assessment |
|---|---|---|
| 2024 | -- | $53,100 |
| 2023 | -- | $53,100 |
| 2022 | -- | $53,100 |
Find assessor info on the county website
Neighborhood: 13440
Nearby schools
GreatSchools rating
- 3/10Gansevoort Elementary SchoolGrades: K-6Distance: 0.5 mi
- 5/10Lyndon H Strough Middle SchoolGrades: 7-8Distance: 0.9 mi
- 4/10Rome Free AcademyGrades: 9-12Distance: 3.4 mi
Schools provided by the listing agent
- District: Rome
Source: NYSAMLSs. This data may not be complete. We recommend contacting the local school district to confirm school assignments for this home.
