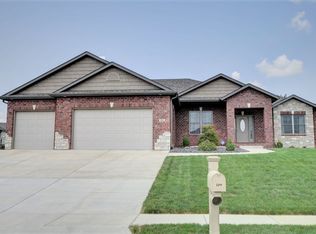Sold for $625,000
$625,000
215 Grindstone Rd, Chatham, IL 62629
5beds
4,285sqft
Single Family Residence, Residential
Built in 2006
0.33 Acres Lot
$644,700 Zestimate®
$146/sqft
$3,845 Estimated rent
Home value
$644,700
Estimated sales range
Not available
$3,845/mo
Zestimate® history
Loading...
Owner options
Explore your selling options
What's special
Who’s ready for summer? This stunning 2-story home is perfectly set up for warm-weather fun, featuring a heated saltwater pool, a spacious patio for evening relaxation, and a fenced backyard—perfect for yard games and entertaining! Inside, you'll find plenty of space to spread out. The main-floor primary suite offers convenience, along with a dedicated office, formal dining room, and an open-concept kitchen and living area. Upstairs, there are three generously sized bedrooms, while the partly finished basement boasts an additional bedroom with an egress window, tall ceilings, a bar and entertainment area, a bonus room, and ample storage. With a three-car attached garage and thoughtful details throughout, this home checks all the boxes. Don’t miss out—schedule your showing today!
Zillow last checked: 8 hours ago
Listing updated: May 23, 2025 at 01:17pm
Listed by:
Todd M Musso Mobl:217-725-5458,
The Real Estate Group, Inc.
Bought with:
Clayton C Yates, 475160796
The Real Estate Group, Inc.
Source: RMLS Alliance,MLS#: CA1035378 Originating MLS: Capital Area Association of Realtors
Originating MLS: Capital Area Association of Realtors

Facts & features
Interior
Bedrooms & bathrooms
- Bedrooms: 5
- Bathrooms: 4
- Full bathrooms: 3
- 1/2 bathrooms: 1
Bedroom 1
- Level: Main
- Dimensions: 14ft 0in x 15ft 0in
Bedroom 2
- Level: Upper
- Dimensions: 14ft 0in x 12ft 0in
Bedroom 3
- Level: Upper
- Dimensions: 15ft 0in x 13ft 0in
Bedroom 4
- Level: Upper
- Dimensions: 11ft 0in x 13ft 0in
Bedroom 5
- Level: Basement
- Dimensions: 14ft 0in x 11ft 0in
Other
- Level: Main
- Dimensions: 11ft 0in x 21ft 0in
Other
- Level: Main
- Dimensions: 13ft 0in x 18ft 0in
Other
- Level: Main
- Dimensions: 11ft 0in x 11ft 0in
Other
- Area: 1595
Additional room
- Description: basement bonus room
- Level: Basement
- Dimensions: 14ft 0in x 11ft 0in
Kitchen
- Level: Main
- Dimensions: 11ft 0in x 15ft 0in
Living room
- Level: Main
- Dimensions: 17ft 0in x 21ft 0in
Main level
- Area: 1918
Recreation room
- Level: Basement
- Dimensions: 30ft 0in x 17ft 0in
Upper level
- Area: 772
Heating
- Forced Air
Cooling
- Central Air
Appliances
- Included: Dishwasher, Dryer, Microwave, Range, Refrigerator, Washer
Features
- Basement: Partially Finished
- Number of fireplaces: 1
- Fireplace features: Gas Log, Living Room
Interior area
- Total structure area: 2,690
- Total interior livable area: 4,285 sqft
Property
Parking
- Total spaces: 3
- Parking features: Attached
- Attached garage spaces: 3
Features
- Levels: Two
- Patio & porch: Patio
- Pool features: In Ground
Lot
- Size: 0.33 Acres
- Dimensions: 85 x 170
- Features: Level
Details
- Parcel number: 2908.0352007
Construction
Type & style
- Home type: SingleFamily
- Property subtype: Single Family Residence, Residential
Materials
- Brick, Vinyl Siding
- Roof: Shingle
Condition
- New construction: No
- Year built: 2006
Utilities & green energy
- Sewer: Public Sewer
- Water: Public
Community & neighborhood
Location
- Region: Chatham
- Subdivision: Breckenridge Manor
Price history
| Date | Event | Price |
|---|---|---|
| 5/22/2025 | Sold | $625,000+8.7%$146/sqft |
Source: | ||
| 4/5/2025 | Pending sale | $575,000$134/sqft |
Source: | ||
| 4/4/2025 | Listed for sale | $575,000$134/sqft |
Source: | ||
Public tax history
| Year | Property taxes | Tax assessment |
|---|---|---|
| 2024 | $11,419 +5.7% | $164,200 +10.4% |
| 2023 | $10,803 +5.3% | $148,799 +7.2% |
| 2022 | $10,259 +4.7% | $138,805 +5.3% |
Find assessor info on the county website
Neighborhood: 62629
Nearby schools
GreatSchools rating
- 7/10Chatham Elementary SchoolGrades: K-4Distance: 1.4 mi
- 7/10Glenwood Middle SchoolGrades: 7-8Distance: 1.2 mi
- 7/10Glenwood High SchoolGrades: 9-12Distance: 1.3 mi
Get pre-qualified for a loan
At Zillow Home Loans, we can pre-qualify you in as little as 5 minutes with no impact to your credit score.An equal housing lender. NMLS #10287.
