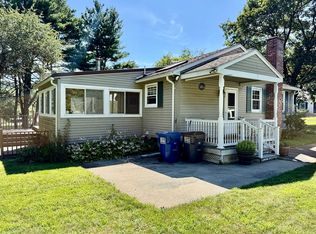Where's your new home? Ware! Set on a large cleared corner lot is a welcoming and traditional looking cape style home. What you can't see from the front is the extra large back yard where you can relax and enjoy the view from your deck. Look out over your fruit trees and whatever else you'd like to grow. Take comfort in knowing that there's an automatic generator if you need it and an outdoor boiler to keep those oil bills low. New woodshed located closeby.. Projects? Work on them in the insulated/heated garage OR in the workspace in the basement. Speaking of basement - plenty of room to spread out down there - it's finished, heated and has a full bath! You're going to love the huge eat-in kitchen with gorgeous SS appliances. You've also got a big living room, dining room and a bedroom; all with hardwood floors. Two comfortable bedrooms upstairs and the master has a walk-in closet! Lots of storage throughout. Not enough space to describe the breezeway and all else. Come See!
This property is off market, which means it's not currently listed for sale or rent on Zillow. This may be different from what's available on other websites or public sources.

