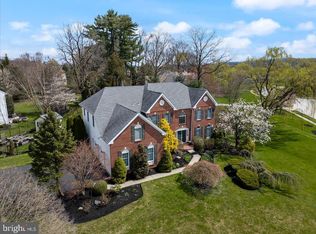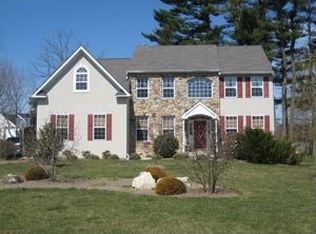It will be love at first sight when you set eyes on this Swedesford Chase beauty. This New England Elkins model home combines everything you're looking for, a fabulous house in a convenient location that somehow seems far from the rush. With its elegant design and meticulous landscaping you'll love how the home looks on the outside, and inside you'll find impressive features and abundant living space. Prepare to be captivated! From the covered front entrance, enter into the impressive 2-story foyer that flows into the 4-bedroom, 3.5 bath home. You'll immediately notice the gleaming hardwood floors, wainscoting and the striking double-turned staircase. To the right is the well-appointed living room with chair-railing, white columns and crown molding, and links to the welcoming dining room. The first floor also includes a tasteful powder room, and a quiet study/office. The open kitchen boasts crisp white cabinets, a granite-topped island and a spacious butler's pantry. The kitchen blends seamlessly with the expansive and comfortable family room, which features a striking two-story stone fireplace. Upstairs you'll find 4 spacious bedrooms. The impressive master suite has a private sitting area, a massive walk-in closet, and a luxurious bathroom. Three additional bedrooms and another full bath round out the second floor. Downstairs, the partially-finished walk-out basement offers the best of all worlds, providing additional living space, including another full bathroom, AND plenty of storage space. Out back there's an awesome EP Henry hardscaped patio that overlooks the serene backyard. In the solitude of the backyard you might not believe that you're just a few short minutes to venues like Main St. Exton, Whole Foods, and countless restaurants and shops in the area. It's close to major transportation routes like Route 30, the Bypass, Route 100 and Route 202, and just a short walk or bike ride to the nearby Chester Valley Trail. With no stucco worries, a newer roof (2015), Andersen windows and a recently installed HVAC system, this home is move-in ready. Located on one of the finest and most convenient lots in Swedesford Chase, this beautiful home will not last long! Make your appointment today.
This property is off market, which means it's not currently listed for sale or rent on Zillow. This may be different from what's available on other websites or public sources.

