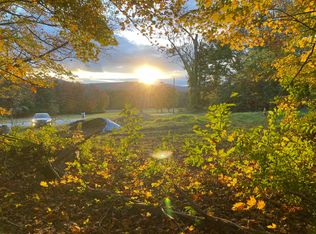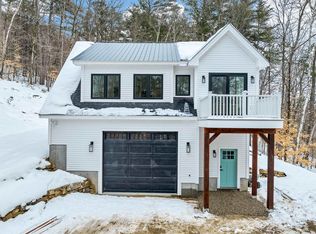Closed
Listed by:
Carol Gartland,
Realty Leaders 603-539-9595
Bought with: Red Post Realty
$485,000
215 Granite Road, Ossipee, NH 03864
2beds
2,464sqft
Ranch
Built in 2011
3.9 Acres Lot
$538,300 Zestimate®
$197/sqft
$2,722 Estimated rent
Home value
$538,300
$506,000 - $576,000
$2,722/mo
Zestimate® history
Loading...
Owner options
Explore your selling options
What's special
Immaculate and lovingly cared for 2 bedroom home in a beautiful country setting. Primary bedroom with full bath on one side of the bright sunny living room. Natural light from large windows fill the living room, dining kitchen area with sun! The well appointed kitchen has a laundry closet and a back door to a fenced in yard for the pets or kids . Lots of cabinet and counter space the cook will love! Beyond the living room area you’ll find a nicely sized 2nd bedroom, a 2nd bath and a bonus room, perhaps a den, office or craft room! Need more room, there is a great room, cool in the summer as below ground and a wood stove to keep you toasty in the winter! Main floor is cooled by a mini split with based board hot water to keep winters chill away. Still need more room or want a home office separate from the main house? There is a delightful Sugar Shack that has a half bath, main room currently used as a bedroom and a mini kitchen area. This wonderful home is located in the Granite section of Ossipee. Home is set up on a knoll off the road, yet is about 5 miles from grocery, drug and feed stores on Rt 16. Convenient for commuters and vacationers!
Zillow last checked: 8 hours ago
Listing updated: September 05, 2023 at 01:07pm
Listed by:
Carol Gartland,
Realty Leaders 603-539-9595
Bought with:
Chelsea V Moore
Red Post Realty
Source: PrimeMLS,MLS#: 4964102
Facts & features
Interior
Bedrooms & bathrooms
- Bedrooms: 2
- Bathrooms: 3
- Full bathrooms: 2
- 1/2 bathrooms: 1
Heating
- Propane, Hot Water, Mini Split
Cooling
- Mini Split
Appliances
- Included: Dishwasher, Dryer, Microwave, Electric Range, Refrigerator, Washer, Electric Water Heater
- Laundry: 1st Floor Laundry
Features
- Ceiling Fan(s), Dining Area, Primary BR w/ BA
- Flooring: Carpet, Ceramic Tile, Vinyl Plank
- Windows: Screens
- Basement: Climate Controlled,Concrete,Full,Partially Finished,Interior Stairs,Walkout,Interior Access,Exterior Entry,Interior Entry
Interior area
- Total structure area: 3,218
- Total interior livable area: 2,464 sqft
- Finished area above ground: 1,624
- Finished area below ground: 840
Property
Parking
- Total spaces: 2
- Parking features: Paved, Direct Entry, Finished, Driveway, Garage, Off Street, Underground
- Garage spaces: 2
- Has uncovered spaces: Yes
Accessibility
- Accessibility features: 1st Floor Bedroom, 1st Floor Full Bathroom, 1st Floor Hrd Surfce Flr, Bathroom w/Tub, Hard Surface Flooring, 1st Floor Laundry
Features
- Levels: One
- Stories: 1
- Fencing: Dog Fence
- Frontage length: Road frontage: 265
Lot
- Size: 3.90 Acres
- Features: Sloped, Wooded, Near Shopping, Rural
Details
- Additional structures: Guest House
- Parcel number: OSSIM00260L016000S000000
- Zoning description: Rural
- Other equipment: Portable Generator
Construction
Type & style
- Home type: SingleFamily
- Architectural style: Ranch
- Property subtype: Ranch
Materials
- Vinyl Siding
- Foundation: Poured Concrete
- Roof: Asphalt Shingle
Condition
- New construction: No
- Year built: 2011
Utilities & green energy
- Electric: 200+ Amp Service, Circuit Breakers
- Sewer: 1500+ Gallon, Private Sewer, Septic Tank
- Utilities for property: Cable Available
Community & neighborhood
Location
- Region: Ossipee
Other
Other facts
- Road surface type: Paved
Price history
| Date | Event | Price |
|---|---|---|
| 9/5/2023 | Sold | $485,000+2.1%$197/sqft |
Source: | ||
| 8/7/2023 | Contingent | $475,000$193/sqft |
Source: | ||
| 8/3/2023 | Listed for sale | $475,000-8.6%$193/sqft |
Source: | ||
| 7/21/2023 | Listing removed | -- |
Source: | ||
| 6/30/2023 | Listed for sale | $519,900$211/sqft |
Source: | ||
Public tax history
| Year | Property taxes | Tax assessment |
|---|---|---|
| 2024 | $5,588 +21.1% | $481,700 +8.2% |
| 2023 | $4,616 +16.1% | $445,100 +105.8% |
| 2022 | $3,976 +7.9% | $216,300 +0.1% |
Find assessor info on the county website
Neighborhood: 03864
Nearby schools
GreatSchools rating
- 5/10Ossipee Central SchoolGrades: PK-6Distance: 7.1 mi
- 6/10Kingswood Regional Middle SchoolGrades: 7-8Distance: 10.3 mi
- 7/10Kingswood Regional High SchoolGrades: 9-12Distance: 10.3 mi
Schools provided by the listing agent
- Elementary: Ossipee Central Elementary Sch
- Middle: Kingswood Regional Middle
- High: Kingswood Regional High School
- District: Governor Wentworth Regional
Source: PrimeMLS. This data may not be complete. We recommend contacting the local school district to confirm school assignments for this home.

Get pre-qualified for a loan
At Zillow Home Loans, we can pre-qualify you in as little as 5 minutes with no impact to your credit score.An equal housing lender. NMLS #10287.
Sell for more on Zillow
Get a free Zillow Showcase℠ listing and you could sell for .
$538,300
2% more+ $10,766
With Zillow Showcase(estimated)
$549,066
