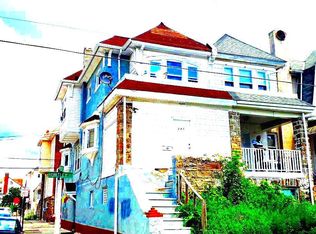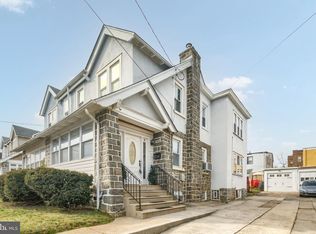***Previous Buyer's Deal Fell through due to job loss***Welcome to this distinctive 1,330 sq. ft. 4 BR 2 Bath, Upper Darby beauty. This home is minutes from 69th street shopping area, and walking distance from several bus and trolley stops.This home has been fully remodeled from top to bottom. It~s elegantly designed with lots of natural light, designer tile work, gray hardwood flooring, and custom finishes. Rare for Upper Darby living, there are two separate outdoor living spaces. One being the deck, on the first level of the home, which is conveniently located off of the kitchen. And the other being, the front yard area, great for entertainment and/or gardening during the warmer months. Upon entering, you are greeted by what feels like an open floor concept throughout the entire first level of the home. Recess lighting, in addition to a spacious living-room area, with a gorgeous bay window, which allows an amazing view of the tree-lined Glendale Rd. As you enter the spacious dining-room area through the archway you will see the granite counter space that can be utilized from the dining-room area. This area is great for bar stool seating.In the kitchen, the quiet close cabinetry is smartly organized to utilize storage space, and a seamless flow to the back deck. The kitchen is accented with granite countertops, designer light fixtures, and top-of-the-line stainless steel Whirlpool appliances. From the kitchen, you will enter the finished basement. The basement is means for extra living space, and has been designed to give off a one-bedroom apartment feel. The space includes a living-room area and a separate room that is currently being used as an additional bedroom in the home. Also in this space is a full bathroom with a stand-up shower as well as a fully operable kitchen and a separate entrance, which leads to the rear of the home. The basement makes perfect for an in-law suite, guest space, or living quarters for a relative. On the second level of the home, you will find 3 nice size bedrooms. The middle room is currently being used as a walk-in closet. However, all of the bedrooms have a generous amount of closet space. The master-suite has 2 spacious closets, one of which has a cute built-in area for your shoes. The entire second floor is complemented by brand new gray carpet in each room, excluding the bathroom. The bathroom gives off a spa feel, and is complimented by a built in heating system, wood finishing in the ceiling area, in addition to a whirlpool Jacuzzi tub. There is also a separate shower. In the bathroom, you will find gold accents as fixtures, which complement the style of the bathroom very well.
This property is off market, which means it's not currently listed for sale or rent on Zillow. This may be different from what's available on other websites or public sources.


