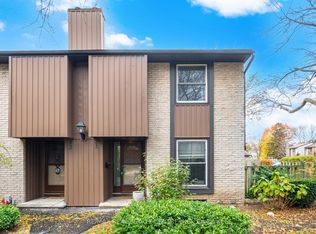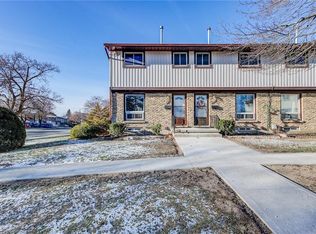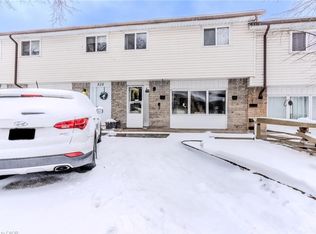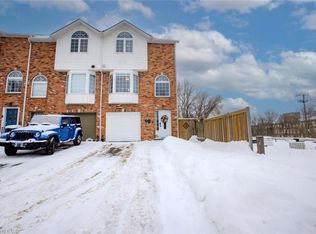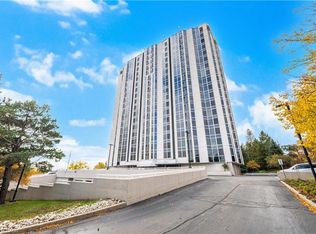215 Glamis Rd #40, Cambridge, ON N1R 6V8
What's special
- 34 days |
- 33 |
- 1 |
Zillow last checked: 8 hours ago
Listing updated: January 18, 2026 at 09:10pm
Michael Rawson, Salesperson,
One Percent Realty Ltd.
Facts & features
Interior
Bedrooms & bathrooms
- Bedrooms: 3
- Bathrooms: 2
- Full bathrooms: 1
- 1/2 bathrooms: 1
Other
- Level: Second
Bedroom
- Level: Second
Bedroom
- Level: Second
Bathroom
- Features: 3-Piece
- Level: Second
Bathroom
- Features: 2-Piece
- Level: Basement
Kitchen
- Level: Main
Living room
- Level: Main
Recreation room
- Level: Basement
Heating
- Forced Air, Natural Gas
Cooling
- Central Air
Appliances
- Included: Water Heater, Dishwasher, Range Hood, Refrigerator, Stove, Washer
- Laundry: In Basement, In-Suite
Features
- Basement: Full,Finished
- Has fireplace: No
Interior area
- Total structure area: 1,100
- Total interior livable area: 1,100 sqft
- Finished area above ground: 1,100
Property
Parking
- Total spaces: 1
- Parking features: Outside/Surface/Open
- Uncovered spaces: 1
- Details: Assigned Space: 40
Features
- Frontage type: North
Lot
- Features: Urban, Corner Lot, City Lot, Highway Access, Hospital, Major Highway, Open Spaces, Place of Worship, Public Transit, Regional Mall, Schools, Shopping Nearby
Details
- Parcel number: 229030040
- Zoning: RM4
Construction
Type & style
- Home type: Townhouse
- Architectural style: Two Story
- Property subtype: Row/Townhouse, Residential, Condominium
- Attached to another structure: Yes
Materials
- Aluminum Siding, Brick
- Foundation: Poured Concrete
- Roof: Asphalt Shing
Condition
- 31-50 Years
- New construction: No
Utilities & green energy
- Sewer: Sewer (Municipal)
- Water: Municipal
Community & HOA
Community
- Security: Smoke Detector
HOA
- Has HOA: Yes
- Amenities included: BBQs Permitted, Parking
- Services included: Insurance, Building Maintenance, Common Elements, Maintenance Grounds, Trash, Property Management Fees, Snow Removal, Water, Water, Condo Mngmt, Lndscapin, Private Garbage
- HOA fee: C$521 monthly
Location
- Region: Cambridge
Financial & listing details
- Price per square foot: C$409/sqft
- Annual tax amount: C$2,150
- Date on market: 1/8/2026
- Inclusions: Dishwasher, Range Hood, Refrigerator, Smoke Detector, Stove, Washer
(888) 966-3111
By pressing Contact Agent, you agree that the real estate professional identified above may call/text you about your search, which may involve use of automated means and pre-recorded/artificial voices. You don't need to consent as a condition of buying any property, goods, or services. Message/data rates may apply. You also agree to our Terms of Use. Zillow does not endorse any real estate professionals. We may share information about your recent and future site activity with your agent to help them understand what you're looking for in a home.
Price history
Price history
| Date | Event | Price |
|---|---|---|
| 1/8/2026 | Listed for sale | C$449,900C$409/sqft |
Source: ITSO #40797018 Report a problem | ||
Public tax history
Public tax history
Tax history is unavailable.Climate risks
Neighborhood: Greenway
Nearby schools
GreatSchools rating
No schools nearby
We couldn't find any schools near this home.
- Loading
