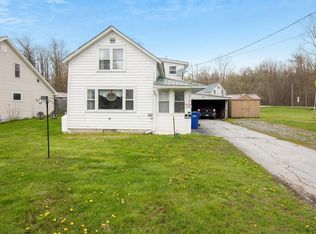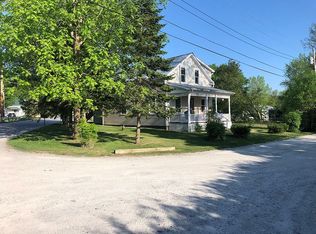This home is conveniently located within walking distance to the amenities of St. Albans Bay including the brand new Marina! There is plenty of room to remove boots, coats and store the back packs in the 21' x 9.5' mudroom. Enjoy your family dinners in the spacious eat-in kitchen. Relax in the afternoon sun in the 8' x 30' sun room and drink a nice cold beverage at the modernized bar. Enjoy the beautiful lake views from the Master Bedroom dormer. Spacious drive way with ample parking and a detached fully heated oversized two car garage with a 240 V camper hook up. Brand new patio that is great for summer get togethers and cook outs. Spacious living room with a brand new pellet stove to curl up to in the winter. Come see this home to fully appreciate all that it has to offer your family.
This property is off market, which means it's not currently listed for sale or rent on Zillow. This may be different from what's available on other websites or public sources.

