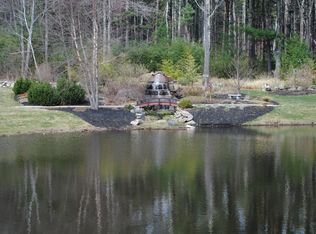Rare and exceptional Deck House of highest quality. This design brings nature in through large windows, with clean lines and "Open Concept" at the very beginning of the concept! The Deck House inspiration came from mid-century design, Frank Lloyd Wright, and the Eichler homes of the west coast. Having it here on the Seacoast of NH is a statement of design and history! The features of this immaculate home are impressive, and include numerous improvements, from the energy efficient mahogany windows, to a new Trex deck, irrigation and security systems, surround sound, new cherry floors and granite and Corian counter tops. In 2003, an additional 2 car heated garage was added with workshop space, and for the house new roof and skylights in 2012. All systems have also been updated, so there is nothing to do in this landmark home but love nature on the spectacular grounds, and live a worry free life close to the ocean in the charming and desirable town of Rye!
This property is off market, which means it's not currently listed for sale or rent on Zillow. This may be different from what's available on other websites or public sources.
