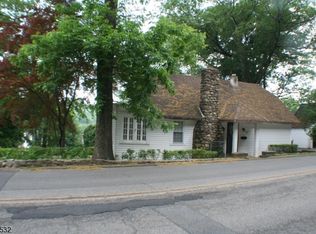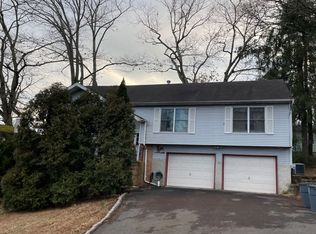
Closed
Street View
$400,000
215 FRANKLIN ROAD, Denville Twp., NJ 07834
1beds
1baths
--sqft
Single Family Residence
Built in 1938
10,018.8 Square Feet Lot
$446,100 Zestimate®
$--/sqft
$2,046 Estimated rent
Home value
$446,100
$406,000 - $491,000
$2,046/mo
Zestimate® history
Loading...
Owner options
Explore your selling options
What's special
Zillow last checked: February 16, 2026 at 11:15pm
Listing updated: July 30, 2025 at 08:47am
Listed by:
Mary K. Sheeran 973-539-1120,
Keller Williams Metropolitan
Bought with:
Jonathan Greene
Real
Source: GSMLS,MLS#: 3972479
Facts & features
Price history
| Date | Event | Price |
|---|---|---|
| 7/30/2025 | Sold | $400,000+6.7% |
Source: | ||
| 7/11/2025 | Listing removed | $2,250 |
Source: | ||
| 7/10/2025 | Pending sale | $375,000 |
Source: | ||
| 7/1/2025 | Listed for rent | $2,250-10% |
Source: | ||
| 6/30/2025 | Price change | $375,000-6% |
Source: | ||
Public tax history
| Year | Property taxes | Tax assessment |
|---|---|---|
| 2025 | $6,082 | $220,700 |
| 2024 | $6,082 +4.2% | $220,700 |
| 2023 | $5,838 +2.8% | $220,700 |
Find assessor info on the county website
Neighborhood: 07834
Nearby schools
GreatSchools rating
- 8/10Riverview Elementary SchoolGrades: K-5Distance: 1.1 mi
- 7/10Valleyview Middle SchoolGrades: 6-8Distance: 2.3 mi
- 6/10Morris Knolls High SchoolGrades: 9-12Distance: 0.6 mi
Get a cash offer in 3 minutes
Find out how much your home could sell for in as little as 3 minutes with a no-obligation cash offer.
Estimated market value$446,100
Get a cash offer in 3 minutes
Find out how much your home could sell for in as little as 3 minutes with a no-obligation cash offer.
Estimated market value
$446,100
