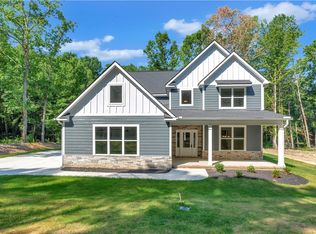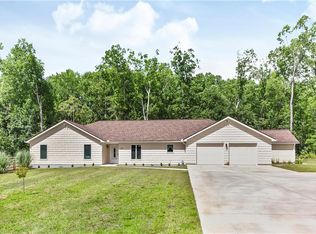Lovely ranch home with fenced yard in a private setting on 1.38 acres just off Hwy 81. This home is located on a quaint little dead end road called Fox Trail that's easy to miss as you are traveling down Hwy 81. That's part of the beauty of this home- you are literally a minute from shopping but tucked away in a private little spot of your own. The yard is spacious and perfect for pets with a two fenced pens within the larger fenced yard; one fenced area allows a little pup to go freely in and out with the doggie door while the other is an oversized chainlink 6' tall pen for exercising a larger pup. Enjoy the serenity of the rear yard from the comfort of the screened porch! There is ample parking in the driveway in addition to the covered metal carport and the two car attached garage. Entry to the home is to a tiled foyer. The kitchen is warm and inviting with lots of cabinetry, newer appliances and a breakfast dining area. A cased opening between the kitchen and living room provides a more open feel and allows interaction with guests while putting the finishing touches on dinner. The living room has a rock fireplace for those chilly winter nights. The master bedroom provides a walk in closet and a private full bath with a shower tub combination. Two bedrooms on the opposite end of the home share a very large full bathroom. The laundry room connects to the attached garage providing a walk through mud room. Showings are by appointment only and welcome. For your convenience to view this listing from your own home be sure to try the attached 3D virtual walk through. Tap on the arrow to move from room to room and hold down your mouse and move it in a circular motion to view each room.
This property is off market, which means it's not currently listed for sale or rent on Zillow. This may be different from what's available on other websites or public sources.

