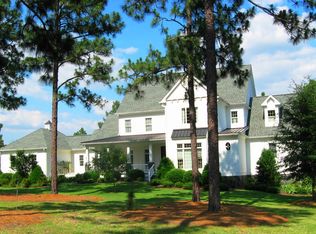Sold for $2,800,000
$2,800,000
215 Fox Box Rd, Vass, NC 28394
4beds
6,118sqft
SingleFamily
Built in 2006
17 Acres Lot
$2,805,800 Zestimate®
$458/sqft
$4,116 Estimated rent
Home value
$2,805,800
$2.67M - $2.95M
$4,116/mo
Zestimate® history
Loading...
Owner options
Explore your selling options
What's special
Exquisite, pristine and elegant describe this well designed horse farm, located in the heart of Southern Pines' ''Horse Country''! Excellence is the rule not the exception throughout this ''one of a kind'' family retreat. The open floor plan and over-sized windows allow for panoramic views of the magnificent landscaping, gardens and surrounding pastures. Geo-thermal heating and cooling, finished walk-out basement, hardwood floors, arched doorways and stately columns all help to define the impeccable quality of this home. The center aisle, L-shaped six stall barn is complete with wash stall, tack room, feed room and a two bedroom apartment above with plenty of room for expansion. Redefine family gatherings and social events with this fabulous property.
Facts & features
Interior
Bedrooms & bathrooms
- Bedrooms: 4
- Bathrooms: 5
- Full bathrooms: 4
- 1/2 bathrooms: 1
Heating
- Forced air
Cooling
- Central, Other
Appliances
- Included: Dishwasher, Range / Oven, Refrigerator, Washer
Features
- Security System, Washer/Dryer Connect, Fireplace, Ceiling Fans, Wet Bar
- Flooring: Tile, Other, Hardwood
- Basement: Finished
- Has fireplace: Yes
Interior area
- Total interior livable area: 6,118 sqft
Property
Parking
- Total spaces: 3
- Parking features: Garage - Attached
Features
- Exterior features: Cement / Concrete, Composition
Lot
- Size: 17 Acres
Details
- Parcel number: 950200811172
Construction
Type & style
- Home type: SingleFamily
Materials
- Roof: Composition
Condition
- Year built: 2006
Utilities & green energy
- Sewer: Private
Community & neighborhood
Location
- Region: Vass
Other
Other facts
- Rooms: Dining Room, Kitchen, Bedroom 2, Bedroom 3, Eating Space, Master Bedroom, Bedroom 4, Office, Family Room, Living Room, Foyer, Laundry
- Floors: Other, Wood, Tile
- Fireplace: Gas, Propane Logs Convey, Two
- Interior Features: Security System, Washer/Dryer Connect, Fireplace, Ceiling Fans, Wet Bar
- Exterior: Composition-Concrete Product
- Style: Traditional
- Exterior Features: Cross Fence, Barn, Front Porch, Insulated Windows, Garage Door Opener, Deck, Irrigation System, Well, Fencing, Outdoor Storage-Detach, Separate Living Quarters, Workshop
- Heating & Cooling: Forced Air, Central Air, Central Heat, Electric, Other, Geothermal, Propane Tank Owned
- Road Description: Private Rd. Maint. Agr., Private Unpaved
- Appliances: Dishwasher, Range, Refrigerator
- Roof: Composition
- Land Description: Corner Lot, Farm
- Primary Heat Source: Electric
- Living/Great Room: Fireplace, Vaulted Ceiling, Wet Bar
- Dining Room: Formal
- Driveway Type: Gravel
- Water Heater: Electric
- Community Type: Single Family, Equestrian Community
- Tax County: Moore
- Kitchen: Breakfast Bar, Pantry, Granite Countertops
- Suffix: Road
- Tax City: Southern Pines
- High School: Call School Board
- Family Room: Fireplace, Vaulted Ceiling
- Sewer: Private
- Water/Sewer Desc: Private Well, Septic Tank
- Water: Private
- Foundation: Basement
- Garage Type: 3 Attached Garage
- Zip Code: 28394
- Parcel ID: 20040204
- Legal Desc: FOXBOX FARMS LOT 10
- Rooms: Bedroom 3 Level: Upper
- Rooms: Bedroom 2 Level: Upper
- Rooms: Master Bedroom Level: Main
- Rooms: Bedroom 4 Level: Upper
- Rooms: Entry/Foyer Level: Main
- Rooms: Dining Room Level: Main
- Rooms: Kitchen Level: Main
- Rooms: Eating Space Level: Main
- Rooms: Living Room Level: Main
- Rooms: Utility/Laundry Level: Main
- Rooms: Office Level: Main
Price history
| Date | Event | Price |
|---|---|---|
| 2/3/2026 | Sold | $2,800,000+80.6%$458/sqft |
Source: Public Record Report a problem | ||
| 8/18/2014 | Sold | $1,550,000$253/sqft |
Source: | ||
Public tax history
| Year | Property taxes | Tax assessment |
|---|---|---|
| 2024 | $9,327 -4.4% | $2,144,070 |
| 2023 | $9,756 -10.8% | $2,144,070 |
| 2022 | $10,937 -3.8% | $2,144,070 +23.5% |
Find assessor info on the county website
Neighborhood: 28394
Nearby schools
GreatSchools rating
- 7/10McDeeds Creek ElementaryGrades: K-5Distance: 4.5 mi
- 6/10Crain's Creek Middle SchoolGrades: 6-8Distance: 6.4 mi
- 5/10Pinecrest High SchoolGrades: 9-12Distance: 7.2 mi
Sell for more on Zillow
Get a Zillow Showcase℠ listing at no additional cost and you could sell for .
$2,805,800
2% more+$56,116
With Zillow Showcase(estimated)$2,861,916
