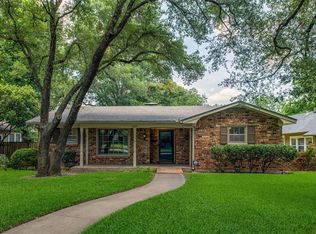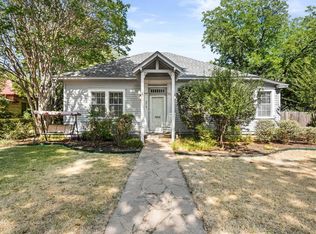Sold on 03/05/25
Price Unknown
215 Forrest Ave, Cleburne, TX 76033
2beds
1,731sqft
Single Family Residence
Built in ----
0.27 Acres Lot
$246,500 Zestimate®
$--/sqft
$1,671 Estimated rent
Home value
$246,500
$222,000 - $276,000
$1,671/mo
Zestimate® history
Loading...
Owner options
Explore your selling options
What's special
Own a piece of Cleburne history with this dollhouse! This adorable home has been updated enough for modern living while maintaining the historic look and feel of the original home. Hardwood floors throughout most of the home, gorgeous architectural features, beautiful windows and spacious living areas. This 2 bedroom, 2 bath home features 2 living rooms, a formal dining room complete with crown molding and extra wide wood trim. Plenty of closet space is available as well as a storage area and attic storage in the huge carport. Create your own secret gardens in the large back yard with space for multiple outdoor rooms. A separate utility room features built-in cabinets and room for shelves or a freezer. Don't miss this opportunity to own a home in this sought after, historic neighborhood!
Zillow last checked: 8 hours ago
Listing updated: March 09, 2025 at 12:16pm
Listed by:
Angela Tolliver 0645105 817-475-9142,
11:11 Brokerage 817-475-9142
Bought with:
Tina Pace
The Sales Team, REALTORS DFW
Source: NTREIS,MLS#: 20803378
Facts & features
Interior
Bedrooms & bathrooms
- Bedrooms: 2
- Bathrooms: 2
- Full bathrooms: 2
Primary bedroom
- Features: Ceiling Fan(s), En Suite Bathroom, Walk-In Closet(s)
- Level: First
- Dimensions: 16 x 15
Bedroom
- Features: Ceiling Fan(s)
- Level: First
- Dimensions: 15 x 15
Primary bathroom
- Level: First
- Dimensions: 12 x 7
Dining room
- Level: First
- Dimensions: 14 x 14
Other
- Level: First
- Dimensions: 8 x 6
Kitchen
- Features: Built-in Features, Dual Sinks, Solid Surface Counters
- Level: First
- Dimensions: 18 x 14
Living room
- Features: Fireplace
- Level: First
- Dimensions: 15 x 14
Living room
- Features: Ceiling Fan(s)
- Level: First
- Dimensions: 19 x 10
Heating
- Central
Cooling
- Central Air, Ceiling Fan(s), Electric
Appliances
- Included: Dishwasher, Electric Range, Microwave
- Laundry: Washer Hookup, Electric Dryer Hookup, Laundry in Utility Room
Features
- Built-in Features, Chandelier, Decorative/Designer Lighting Fixtures, Eat-in Kitchen, High Speed Internet, Paneling/Wainscoting, Natural Woodwork, Walk-In Closet(s)
- Flooring: Linoleum, Wood
- Has basement: No
- Number of fireplaces: 1
- Fireplace features: Wood Burning
Interior area
- Total interior livable area: 1,731 sqft
Property
Parking
- Total spaces: 2
- Parking features: Alley Access, Carport, Detached Carport, Driveway, No Garage, Private, Storage
- Carport spaces: 2
- Has uncovered spaces: Yes
Features
- Levels: One
- Stories: 1
- Exterior features: Courtyard, Private Yard, Rain Gutters, Storage
- Pool features: None
- Fencing: Wood
Lot
- Size: 0.27 Acres
- Features: Back Yard, Corner Lot, Lawn, Level, Subdivision, Few Trees
Details
- Parcel number: 126280042820
Construction
Type & style
- Home type: SingleFamily
- Architectural style: Traditional,Detached
- Property subtype: Single Family Residence
Materials
- Wood Siding
- Foundation: Pillar/Post/Pier
- Roof: Composition
Utilities & green energy
- Sewer: Public Sewer
- Water: Public
- Utilities for property: Cable Available, Electricity Connected, Overhead Utilities, Sewer Available, Separate Meters, Water Available
Community & neighborhood
Community
- Community features: Curbs, Sidewalks
Location
- Region: Cleburne
- Subdivision: Original Cleburn
Other
Other facts
- Listing terms: Cash,Conventional
Price history
| Date | Event | Price |
|---|---|---|
| 3/5/2025 | Sold | -- |
Source: NTREIS #20803378 | ||
| 2/12/2025 | Pending sale | $259,000$150/sqft |
Source: NTREIS #20803378 | ||
| 2/4/2025 | Contingent | $259,000$150/sqft |
Source: NTREIS #20803378 | ||
| 12/27/2024 | Listed for sale | $259,000+8.4%$150/sqft |
Source: NTREIS #20803378 | ||
| 10/18/2021 | Sold | -- |
Source: NTREIS #14656258 | ||
Public tax history
| Year | Property taxes | Tax assessment |
|---|---|---|
| 2024 | $2,211 -1.3% | $246,591 |
| 2023 | $2,240 -61.7% | $246,591 |
| 2022 | $5,849 +68.8% | $246,591 +62.6% |
Find assessor info on the county website
Neighborhood: 76033
Nearby schools
GreatSchools rating
- 7/10Coleman Elementary SchoolGrades: PK-5Distance: 0.5 mi
- 4/10Lowell Smith Jr Middle SchoolGrades: 6-8Distance: 2.1 mi
- 5/10Cleburne High SchoolGrades: 9-12Distance: 2 mi
Schools provided by the listing agent
- Elementary: Coleman
- Middle: Ad Wheat
- High: Cleburne
- District: Cleburne ISD
Source: NTREIS. This data may not be complete. We recommend contacting the local school district to confirm school assignments for this home.
Get a cash offer in 3 minutes
Find out how much your home could sell for in as little as 3 minutes with a no-obligation cash offer.
Estimated market value
$246,500
Get a cash offer in 3 minutes
Find out how much your home could sell for in as little as 3 minutes with a no-obligation cash offer.
Estimated market value
$246,500

