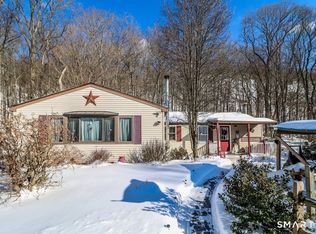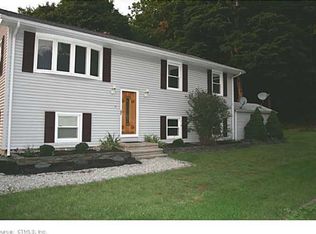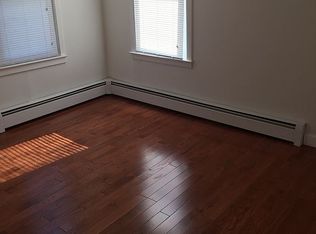Sold for $349,000
$349,000
215 Forest Road, North Branford, CT 06472
2beds
1,906sqft
Single Family Residence
Built in 1972
9,147.6 Square Feet Lot
$416,700 Zestimate®
$183/sqft
$2,412 Estimated rent
Home value
$416,700
$396,000 - $442,000
$2,412/mo
Zestimate® history
Loading...
Owner options
Explore your selling options
What's special
Welcome to this Spacious Raised Ranch on a landscaped level lot, situated in a convenient location in desirable Northford. Enter into an open tiled foyer with high ceilings. The main level features a lovely open floor plan and includes a large living room with hardwood flooring, which flows seamlessly to the generous kitchen and dining room. The kitchen features extensive cabinetry, breakfast bar and tile flooring. The dining room with cathedral ceiling and fireplace is open to the kitchen, and could also be used as a family room. Sliding doors off the dining room lead to a large deck and level yard with mature plantings. There is a spacious primary bedroom suite on the main level. The ensuite bath boasts a step-in shower with tile surround and vanity with glass bowl. Another generous bedroom and full hall bathroom complete the main level. Head downstairs to the lower level and you’ll find additional versatile space! A large bonus/family room with tile flooring, plus an additional room which would be great for office/guest bedroom. A separate laundry area and attached garage are also located on the lower level, as well as a utility/storage room. Central air throughout. Nicely landscaped yard with mature plantings, private back yard. Storage area under deck with additional storage in crawl space under dining room. Close to Northford Center, library, stores, restaurants, and highways. Just minutes to Branford beaches and nearby coastal towns along beautiful Long Island Sound.
Zillow last checked: 8 hours ago
Listing updated: December 21, 2023 at 02:19pm
Listed by:
Pam Fernberg 203-209-7306,
Berkshire Hathaway NE Prop. 203-255-2800
Bought with:
Heather M. Fitzgerald, REB.0794045
YellowBrick Real Estate LLC
Source: Smart MLS,MLS#: 170600160
Facts & features
Interior
Bedrooms & bathrooms
- Bedrooms: 2
- Bathrooms: 2
- Full bathrooms: 2
Primary bedroom
- Features: Full Bath, Hardwood Floor
- Level: Main
Bedroom
- Features: Hardwood Floor
- Level: Main
Primary bathroom
- Features: Tile Floor
- Level: Main
Bathroom
- Features: Tub w/Shower, Tile Floor
- Level: Main
Dining room
- Features: Cathedral Ceiling(s), Balcony/Deck, Gas Log Fireplace, Sliders, Tile Floor
- Level: Main
Family room
- Features: Tile Floor
- Level: Lower
Kitchen
- Features: Breakfast Bar, Tile Floor
- Level: Main
Living room
- Features: Hardwood Floor
- Level: Main
Office
- Features: Tile Floor
- Level: Lower
Heating
- Forced Air, Oil
Cooling
- Central Air
Appliances
- Included: Oven/Range, Refrigerator, Dishwasher, Washer, Dryer, Water Heater
- Laundry: Lower Level
Features
- Entrance Foyer
- Basement: Finished,Garage Access
- Attic: Pull Down Stairs
- Number of fireplaces: 1
Interior area
- Total structure area: 1,906
- Total interior livable area: 1,906 sqft
- Finished area above ground: 1,200
- Finished area below ground: 706
Property
Parking
- Total spaces: 1
- Parking features: Attached, Paved, Garage Door Opener, Private
- Attached garage spaces: 1
- Has uncovered spaces: Yes
Features
- Patio & porch: Deck
- Exterior features: Rain Gutters, Lighting
Lot
- Size: 9,147 sqft
- Features: Level
Details
- Parcel number: 1273067
- Zoning: R40
Construction
Type & style
- Home type: SingleFamily
- Architectural style: Ranch
- Property subtype: Single Family Residence
Materials
- Wood Siding
- Foundation: Concrete Perimeter, Raised
- Roof: Asphalt
Condition
- New construction: No
- Year built: 1972
Utilities & green energy
- Sewer: Septic Tank
- Water: Well
Community & neighborhood
Community
- Community features: Library, Medical Facilities, Park, Shopping/Mall
Location
- Region: Northford
- Subdivision: Northford
Price history
| Date | Event | Price |
|---|---|---|
| 12/21/2023 | Sold | $349,000$183/sqft |
Source: | ||
| 12/20/2023 | Pending sale | $349,000$183/sqft |
Source: | ||
| 11/9/2023 | Contingent | $349,000$183/sqft |
Source: | ||
| 10/16/2023 | Price change | $349,000-5.4%$183/sqft |
Source: | ||
| 9/26/2023 | Listed for sale | $369,000+43.4%$194/sqft |
Source: | ||
Public tax history
| Year | Property taxes | Tax assessment |
|---|---|---|
| 2025 | $6,538 +23.4% | $236,800 +60.5% |
| 2024 | $5,300 +4.1% | $147,500 |
| 2023 | $5,092 +3.9% | $147,500 |
Find assessor info on the county website
Neighborhood: 06472
Nearby schools
GreatSchools rating
- NAJerome Harrison SchoolGrades: PK-2Distance: 1.5 mi
- 4/10North Branford Intermediate SchoolGrades: 6-8Distance: 1 mi
- 7/10North Branford High SchoolGrades: 9-12Distance: 0.9 mi
Schools provided by the listing agent
- Elementary: Jerome Harrison
- High: North Branford
Source: Smart MLS. This data may not be complete. We recommend contacting the local school district to confirm school assignments for this home.
Get pre-qualified for a loan
At Zillow Home Loans, we can pre-qualify you in as little as 5 minutes with no impact to your credit score.An equal housing lender. NMLS #10287.
Sell for more on Zillow
Get a Zillow Showcase℠ listing at no additional cost and you could sell for .
$416,700
2% more+$8,334
With Zillow Showcase(estimated)$425,034


