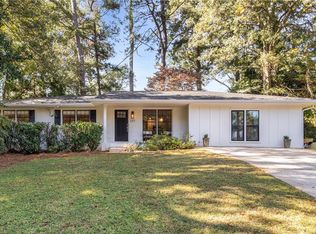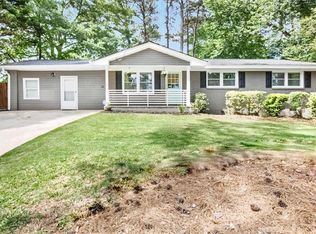AVONDALE MID-CENTURY MODERN RENOV.NEW EVERYTHING SPILT LEVL 3BD,2BA W/HARDWDS/TILE FLS,FML DINING W/CUSTON TRIM,SEP FAMLYRM W/BRKFPL, XL KIT W/NEW CUSTOM CABNT,GRANITE TOPS,GLASS BKSPLASH,HRDWD FLS,ALL NEW STAINLESS STEEL APPLS:STOVE,BUILT-IN MICRO,DISH,FRENCH DR REF,HUGE MSTER W/SITTG AREA, WALK-IN, BARN DR TO BATH W/NEW DOUB VANT W/GRAINTE TOP,CUSTOM TILE,2 OTHER BEDS ON LOWER LEVL, NEW: INT/EXT PAINT,CARPET,HARDWDS,TILE FLRS,HVAC,ELECTRIC&PLUMBING,ROOF, CARPT TO GARAGE&DOOR OPEN,RECESS LIGHTING,ALL WINDOWS,INT/EXT DOORS, CONCRETE DRIVEWAY&PATIO, TOTAL RENOV.ON PRIVT PROF LANDSCAPED LOT.****** SHOW LIKE MODEL HOME *******
This property is off market, which means it's not currently listed for sale or rent on Zillow. This may be different from what's available on other websites or public sources.

