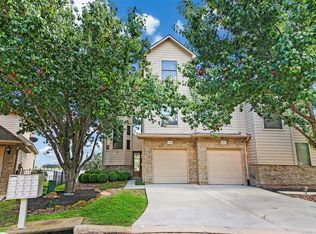215 Flower Moon Court in Willis, Texas, is a two-story home built in 2023 by Westin Homes, featuring the Lexington floor plan. The property offers 4 bedrooms and 3.5 bathrooms within its 3,300 square feet of living space. The main floor includes a family room, informal dining area, study, and a spacious island kitchen that opens to the family room. The primary suite boasts large double walk-in closets, and there's a second bedroom downstairs with a private bath. Upstairs, you'll find a game room and media room. Additional features include a covered patio and a 2-car attached garage. The home is situated on an 8,458-square-foot cul-de-sac lot in The Woodlands Hills, a 2,000-acre master-planned community located 13 miles north of The Woodlands. The community offers 112 acres of open space, 20 neighborhood parks, a 17-acre village park, an activity center with event space and fitness facilities, extensive hiking and biking trails, and dedicated bike lanes.
Copyright notice - Data provided by HAR.com 2022 - All information provided should be independently verified.
House for rent
$3,825/mo
215 Flower Moon Ct, Willis, TX 77318
4beds
3,300sqft
Price is base rent and doesn't include required fees.
Singlefamily
Available now
-- Pets
Electric
Electric dryer hookup laundry
2 Attached garage spaces parking
Natural gas, fireplace
What's special
- 92 days
- on Zillow |
- -- |
- -- |
Travel times
Facts & features
Interior
Bedrooms & bathrooms
- Bedrooms: 4
- Bathrooms: 4
- Full bathrooms: 3
- 1/2 bathrooms: 1
Heating
- Natural Gas, Fireplace
Cooling
- Electric
Appliances
- Included: Dishwasher, Disposal, Microwave, Oven, Stove
- Laundry: Electric Dryer Hookup, Gas Dryer Hookup, Hookups, Washer Hookup
Features
- 2 Bedrooms Down, En-Suite Bath, High Ceilings, Primary Bed - 1st Floor, Walk-In Closet(s)
- Flooring: Carpet, Tile
- Has fireplace: Yes
Interior area
- Total interior livable area: 3,300 sqft
Property
Parking
- Total spaces: 2
- Parking features: Attached, Driveway, Covered
- Has attached garage: Yes
- Details: Contact manager
Features
- Exterior features: 0 Up To 1/4 Acre, 2 Bedrooms Down, Architecture Style: Traditional, Attached, Driveway, Electric Dryer Hookup, En-Suite Bath, Gas Dryer Hookup, Gas Log, Heating: Gas, High Ceilings, Insulated/Low-E windows, Lot Features: Subdivided, 0 Up To 1/4 Acre, Primary Bed - 1st Floor, Subdivided, Walk-In Closet(s), Washer Hookup
Details
- Parcel number: 92711302100
Construction
Type & style
- Home type: SingleFamily
- Property subtype: SingleFamily
Condition
- Year built: 2023
Community & HOA
Location
- Region: Willis
Financial & listing details
- Lease term: Long Term,12 Months
Price history
| Date | Event | Price |
|---|---|---|
| 5/6/2025 | Price change | $3,825-1.9%$1/sqft |
Source: | ||
| 4/15/2025 | Price change | $3,900-9.3%$1/sqft |
Source: | ||
| 4/3/2025 | Listing removed | $589,000$178/sqft |
Source: | ||
| 2/22/2025 | Listed for rent | $4,300$1/sqft |
Source: | ||
| 2/21/2025 | Listed for sale | $589,000+5.3%$178/sqft |
Source: | ||
![[object Object]](https://photos.zillowstatic.com/fp/f5fdf4a642851fd14872057f40196e29-p_i.jpg)
