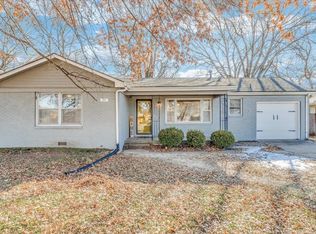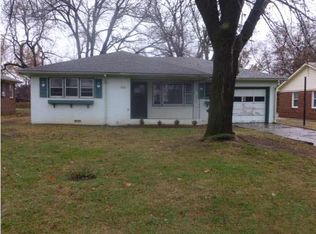Sold
Price Unknown
215 Filmore St, Mulvane, KS 67110
3beds
1,215sqft
Single Family Onsite Built
Built in 1953
9,147.6 Square Feet Lot
$151,700 Zestimate®
$--/sqft
$1,486 Estimated rent
Home value
$151,700
$130,000 - $171,000
$1,486/mo
Zestimate® history
Loading...
Owner options
Explore your selling options
What's special
Same Owner For The Last 52 Years! Low Maintenance Exterior - All Brick With Vinyl Eaves & Window Wraps. Roof New In 2018, HVAC New in 2018 & Hot Water Tank New in 2017. Newer Extended Driveway For Additional Parking. Attached 1 Car Garage (Newer Opener) With Workbench (3 Nice Ladders & Chest Freezer Remain) Irrigation Well To Lower Water Bills. Covered Front Porch Ideal For That Morning Cup Of Coffee. White Trim & Woodwork Throughout. Remove The Carpet & Original Hardwood Flooring Is What You'll Find! Kitchen Is Fully Applianced...Refrigerator, Range, Microwave, Dishwasher & Washer/Dryer Stays Too! Kitchen Features Re-Faced Cabinets, Laminate Countertops, Wood Laminate Flooring & Eating Nook. Separate Dining Area Off The Living Room. Hall Bath Has Stylish Retro Tile, Tub/Shower & Tile Floor. Nice Size Backyard Almost Fully Fenced - Just Needs Front & Back Sections. Storage Shed To Free Up Garage Space. Home Sits On A Tree-Lined Street In North End of Mulvane So Just A 10 Minute Drive To All The Shopping Amenities In Derby. Ideal For Someone Wanting To Down-Size Or First Time Home Buyer Would Love It. Set Up Your Showing Today & Be In Your New Home By The Holidays!
Zillow last checked: 8 hours ago
Listing updated: December 04, 2023 at 07:07pm
Listed by:
Sherry Wayman 316-686-7121,
Coldwell Banker Plaza Real Estate
Source: SCKMLS,MLS#: 631869
Facts & features
Interior
Bedrooms & bathrooms
- Bedrooms: 3
- Bathrooms: 1
- Full bathrooms: 1
Primary bedroom
- Description: Carpet
- Level: Main
- Area: 132
- Dimensions: 11x12
Bedroom
- Description: Carpet
- Level: Main
- Area: 99
- Dimensions: 9x11
Bedroom
- Description: Carpet
- Level: Main
- Area: 121
- Dimensions: 11x11
Dining room
- Description: Carpet
- Level: Main
- Area: 81
- Dimensions: 9x9
Kitchen
- Description: Wood Laminate
- Level: Main
- Area: 128
- Dimensions: 8x16
Living room
- Description: Carpet
- Level: Main
- Area: 221
- Dimensions: 13x17
Heating
- Forced Air, Natural Gas
Cooling
- Central Air, Electric
Appliances
- Included: Dishwasher, Disposal, Microwave, Refrigerator, Range, Washer, Dryer
- Laundry: Main Level, 220 equipment
Features
- Ceiling Fan(s)
- Flooring: Laminate
- Windows: Window Coverings-All
- Basement: None
- Has fireplace: No
Interior area
- Total interior livable area: 1,215 sqft
- Finished area above ground: 1,215
- Finished area below ground: 0
Property
Parking
- Total spaces: 1
- Parking features: Attached, Garage Door Opener
- Garage spaces: 1
Features
- Levels: One
- Stories: 1
- Exterior features: Guttering - ALL
- Fencing: Chain Link,Wood
Lot
- Size: 9,147 sqft
- Features: Standard
Details
- Additional structures: Storage
- Parcel number: 2393202303004.00
Construction
Type & style
- Home type: SingleFamily
- Architectural style: Ranch
- Property subtype: Single Family Onsite Built
Materials
- Brick
- Foundation: None, Crawl Space
- Roof: Composition
Condition
- Year built: 1953
Utilities & green energy
- Gas: Natural Gas Available
- Water: Private
- Utilities for property: Sewer Available, Natural Gas Available, Public
Community & neighborhood
Location
- Region: Mulvane
- Subdivision: ENGLISH
HOA & financial
HOA
- Has HOA: No
Other
Other facts
- Ownership: Individual
- Road surface type: Paved
Price history
Price history is unavailable.
Public tax history
Tax history is unavailable.
Neighborhood: 67110
Nearby schools
GreatSchools rating
- NAMulvane Elementary W D MunsonGrades: PK-2Distance: 0.2 mi
- 5/10Mulvane Middle SchoolGrades: 6-8Distance: 0.2 mi
- 4/10Mulvane High SchoolGrades: 9-12Distance: 1.2 mi
Schools provided by the listing agent
- Elementary: Munson
- Middle: Mulvane
- High: Mulvane
Source: SCKMLS. This data may not be complete. We recommend contacting the local school district to confirm school assignments for this home.

