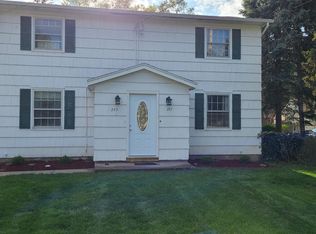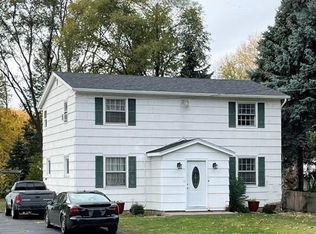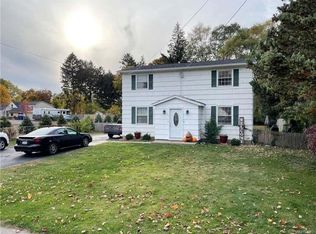Closed
$317,500
215 Fetzner Rd, Rochester, NY 14626
3beds
1,840sqft
Single Family Residence
Built in 1890
0.85 Acres Lot
$327,400 Zestimate®
$173/sqft
$2,396 Estimated rent
Home value
$327,400
$308,000 - $347,000
$2,396/mo
Zestimate® history
Loading...
Owner options
Explore your selling options
What's special
215 Fetzner Road- Historic Charm meets Modern Luxury
Built in 1886 on a former 90- acre tree farm, this remarkable home blends classic character with top-tier modern updates. The property features a two-story addition (2017) and a Mitsubishi ductless A/C and heating system (2017).
Inside, enjoy closed-cell foam insulation, new drywall, custom trim, upgraded baseboards, crown molding, and luxury vinyl flooring throughout. The spa-like primary bath features marble walls, a jetted jacuzzi tub, and a large walk-in closet. Systems have been fully updated with all-new electrical, commercial-grade plumbing, and on-demand hot water.
Step outside to a stunning large concrete patio and sidewalk (2017), perfect for entertaining. This professionally designed landscaping includes 65 new trees, providing privacy and lush curb appeal.
The detached garage includes electric and plumbing, ideal for a workshop, studio, or guest quarts.
Set on a quiet street in Greece with quick access to shopping, dining, and expressway, this home offers the perfect blend of history and modern comfort.
Schedule your private showing today!
Delayed Negotiations until 7/29/25 at 12pm.
Zillow last checked: 8 hours ago
Listing updated: September 22, 2025 at 07:31am
Listed by:
Nunzio Salafia 585-279-8210,
RE/MAX Plus
Bought with:
Stephen E. Wrobbel, 10301200127
Howard Hanna
Source: NYSAMLSs,MLS#: R1619874 Originating MLS: Rochester
Originating MLS: Rochester
Facts & features
Interior
Bedrooms & bathrooms
- Bedrooms: 3
- Bathrooms: 3
- Full bathrooms: 2
- 1/2 bathrooms: 1
- Main level bathrooms: 1
Heating
- Electric, Heat Pump
Cooling
- Heat Pump
Appliances
- Included: Dryer, Dishwasher, Exhaust Fan, Disposal, Gas Oven, Gas Range, Microwave, Refrigerator, Range Hood, Tankless Water Heater, Wine Cooler, Washer
- Laundry: Main Level
Features
- Kitchen Island
- Flooring: Carpet, Luxury Vinyl, Marble, Varies
- Basement: Full
- Has fireplace: No
Interior area
- Total structure area: 1,840
- Total interior livable area: 1,840 sqft
Property
Parking
- Total spaces: 1
- Parking features: Detached, Electricity, Garage, Workshop in Garage
- Garage spaces: 1
Features
- Levels: Two
- Stories: 2
- Patio & porch: Open, Porch
- Exterior features: Blacktop Driveway
Lot
- Size: 0.85 Acres
- Dimensions: 168 x 220
- Features: Irregular Lot, Residential Lot
Details
- Additional structures: Other
- Parcel number: 2628000741600001010000
- Special conditions: Standard
Construction
Type & style
- Home type: SingleFamily
- Architectural style: Historic/Antique
- Property subtype: Single Family Residence
Materials
- Spray Foam Insulation, Vinyl Siding
- Foundation: Block
Condition
- Resale
- Year built: 1890
Utilities & green energy
- Sewer: Connected
- Water: Connected, Public
- Utilities for property: Sewer Connected, Water Connected
Community & neighborhood
Location
- Region: Rochester
Other
Other facts
- Listing terms: Cash,Conventional,FHA,VA Loan
Price history
| Date | Event | Price |
|---|---|---|
| 9/19/2025 | Sold | $317,500+5.9%$173/sqft |
Source: | ||
| 7/31/2025 | Pending sale | $299,900$163/sqft |
Source: | ||
| 7/22/2025 | Price change | $299,900-14.3%$163/sqft |
Source: | ||
| 7/9/2025 | Listed for sale | $349,900+169.4%$190/sqft |
Source: | ||
| 3/24/2021 | Listing removed | -- |
Source: Owner Report a problem | ||
Public tax history
| Year | Property taxes | Tax assessment |
|---|---|---|
| 2024 | -- | $143,100 |
| 2023 | -- | $143,100 +10.5% |
| 2022 | -- | $129,500 |
Find assessor info on the county website
Neighborhood: 14626
Nearby schools
GreatSchools rating
- 5/10Buckman Heights Elementary SchoolGrades: 3-5Distance: 0.6 mi
- 3/10Olympia High SchoolGrades: 6-12Distance: 0.7 mi
- NAHolmes Road Elementary SchoolGrades: K-2Distance: 0.8 mi
Schools provided by the listing agent
- District: Greece
Source: NYSAMLSs. This data may not be complete. We recommend contacting the local school district to confirm school assignments for this home.


