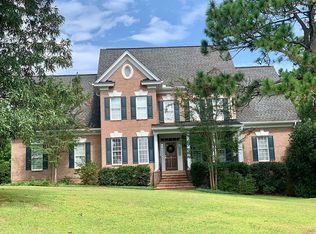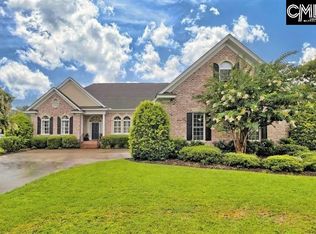STUNNING TWO STORY HOME ON LARGE LOT IN DESIRABLE WOODCREEK FARMS SUBDIVISION, ZONED FOR AWARD WINNING RICHLAND TWO SCHOOLS! This 4 bedroom/ 3.5 bath home is full of gorgeous features including hardwood flooring throughout the downstairs! Walk in through the welcoming entrance with beautiful formal dining room and large, open living room. The formal living room features high ceilings, molding and easy access to both the downstairs master suite and kitchen. The spacious eat-in kitchen boasts granite counter tops, island, pantry and bar with 4+ seating! Attached to the kitchen is the cozy keeping room with seating for guests in the kitchen, perfect for family and entertaining! The master suite features stunning tray ceilings, huge walk-in closet and attached spa-like en suite with his & her sinks! The 2nd bedroom features a private bath and additional two rooms offer ample closet space and beautiful jack & jill shared bath. Enjoy relaxing or entertaining with family and friends on the large new deck that overlooks the spacious and private back yard! Pool and tennis membership also available! *12 Month Home Warranty Included*
This property is off market, which means it's not currently listed for sale or rent on Zillow. This may be different from what's available on other websites or public sources.

