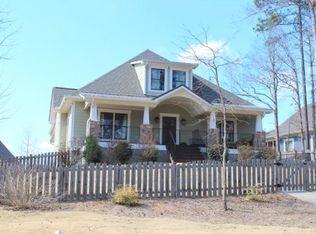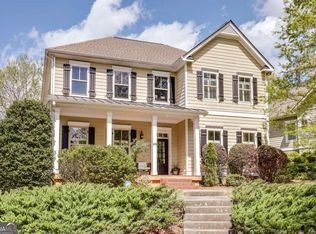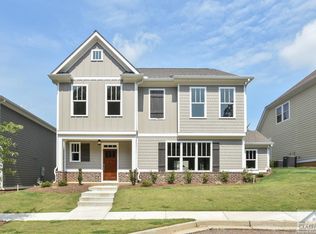Like new 4br/3.5ba (2857sq ft) craftsman cutie in popular Oak Grove swim/tennis community. Less than two years old, one owner, beautifully maintained..feels brand new! Hard to find one-level living with a generous master suite and over-sized master shower (all wheelchair accessible). Two additional spotless bedrooms with walk-in closets on main. Open floor plan has large family room with vaulted ceiling and gas-starter stone fireplace. Oversized kitchen is adjoined to the coffered ceiling formal dining room by an attractive butlers pantry. Plenty of storage with custom cabinetry throughout. From the breakfast room, there's access to a quaint screened porch and fenced-in side patio perfect for entertaining or letting pets/children play safely. Upstairs is the private, completely finished guest quarters with full bathroom and oversized closet. Guests could have the entire level to themselves; perfect for extended family and friends. Ample lighted attic storage with room for expansion. Treetop views from the rocking chair front porch and short stroll to the amazing Oak Grove pool, tennis, and club house amenities. Lawn maintenance covered by the HOA. Irrigation system, home warranty, SimpliSafe home security system, huge tv and amazing appliances all stay. Turnkey ready!
This property is off market, which means it's not currently listed for sale or rent on Zillow. This may be different from what's available on other websites or public sources.


