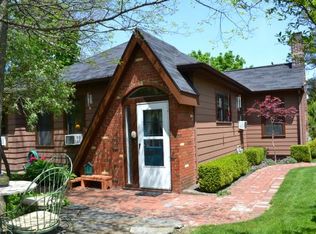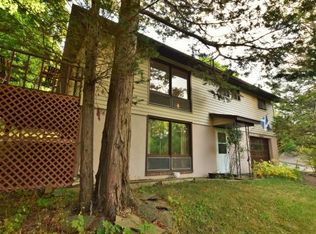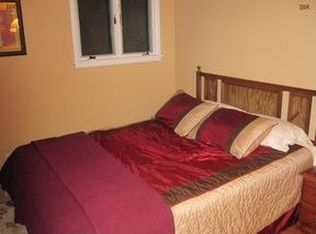Closed
$641,000
215 Fallview Ter, Ithaca, NY 14850
4beds
2,538sqft
Single Family Residence
Built in 1965
0.53 Acres Lot
$657,500 Zestimate®
$253/sqft
$2,980 Estimated rent
Home value
$657,500
$546,000 - $796,000
$2,980/mo
Zestimate® history
Loading...
Owner options
Explore your selling options
What's special
Nestled in an established neighborhood of fine homes, this exceptional ranch offers breathtaking views of Cornell University and Ithaca Falls from its oversized lot. Thoughtfully designed for both comfort and elegance, the home features a striking tongue-and-groove cathedral ceiling with large east-facing windows, bathing the interior in natural light while framing spectacular sunrises. The wrap-around deck provides the perfect setting for entertaining or relaxing while enjoying the serene surroundings. Inside, the living room boasts an inviting gas fireplace, creating a warm and welcoming atmosphere. The home is equipped with central air for year-round comfort and features a high-end Wood-Mode cherry kitchen with under cabinet lighting and granite countertops, perfect for culinary enthusiasts. A standout feature of this home is the lower-level walkout apartment, a bright and spacious one-bedroom suite filled with natural light and scenic views of the backyard. This space is ideal for guests, extended family, or rental potential. Conveniently located near shopping and the hospital, walking distance to downtown, the Black Diamond Trail and Cass Park, this property offers both privacy and accessibility in one of the area's most desirable locations. The sellers are moving on to their next home but you could be the lucky beneficiary of over $220,000 in upgrades and improvements to this vintage gem. Don't miss the opportunity to own this remarkable home where quality craftsmanship, stunning views, and modern amenities come together to create an unparalleled living experience.
Zillow last checked: 8 hours ago
Listing updated: April 16, 2025 at 06:59am
Listed by:
Jill Burlington 607-592-0474,
Warren Real Estate of Ithaca Inc.
Bought with:
Steven Saggese, 30SA0532613
Warren Real Estate of Ithaca Inc. (Downtown)
Source: NYSAMLSs,MLS#: R1589142 Originating MLS: Ithaca Board of Realtors
Originating MLS: Ithaca Board of Realtors
Facts & features
Interior
Bedrooms & bathrooms
- Bedrooms: 4
- Bathrooms: 3
- Full bathrooms: 3
- Main level bathrooms: 2
- Main level bedrooms: 3
Bedroom 1
- Level: First
Bedroom 1
- Level: First
Bedroom 2
- Level: First
Bedroom 2
- Level: First
Bedroom 3
- Level: First
Bedroom 3
- Level: First
Bedroom 4
- Level: Lower
Bedroom 4
- Level: Lower
Basement
- Level: Lower
Basement
- Level: Lower
Dining room
- Level: First
Dining room
- Level: First
Family room
- Level: Lower
Family room
- Level: First
Family room
- Level: First
Family room
- Level: Lower
Kitchen
- Level: Lower
Kitchen
- Level: First
Kitchen
- Level: First
Kitchen
- Level: Lower
Living room
- Level: First
Living room
- Level: First
Heating
- Gas, Forced Air
Cooling
- Central Air
Appliances
- Included: Dryer, Dishwasher, Gas Cooktop, Disposal, Gas Water Heater, Refrigerator, Washer
- Laundry: In Basement
Features
- Breakfast Bar, Cedar Closet(s), Ceiling Fan(s), Cathedral Ceiling(s), Separate/Formal Dining Room, Entrance Foyer, Eat-in Kitchen, Separate/Formal Living Room, Guest Accommodations, Granite Counters, Kitchen Island, Kitchen/Family Room Combo, Sliding Glass Door(s), Second Kitchen, Storage, Natural Woodwork, In-Law Floorplan, Bath in Primary Bedroom, Main Level Primary, Primary Suite, Programmable Thermostat
- Flooring: Hardwood, Laminate, Luxury Vinyl, Varies
- Doors: Sliding Doors
- Basement: Finished,Walk-Out Access
- Number of fireplaces: 1
Interior area
- Total structure area: 2,538
- Total interior livable area: 2,538 sqft
- Finished area below ground: 846
Property
Parking
- Total spaces: 2
- Parking features: Attached, Underground, Electricity, Garage, Heated Garage, Storage, Workshop in Garage, Garage Door Opener
- Attached garage spaces: 2
Features
- Levels: Two
- Stories: 2
- Patio & porch: Deck
- Exterior features: Blacktop Driveway, Deck, Fence, Private Yard, See Remarks
- Fencing: Partial
Lot
- Size: 0.53 Acres
- Dimensions: 116 x 145
- Features: Corner Lot, Flag Lot, Near Public Transit, Residential Lot
Details
- Additional structures: Shed(s), Storage
- Parcel number: 4.11.1
- Special conditions: Standard
Construction
Type & style
- Home type: SingleFamily
- Architectural style: Ranch,Raised Ranch
- Property subtype: Single Family Residence
Materials
- Attic/Crawl Hatchway(s) Insulated, Blown-In Insulation, Frame, Other, Wood Siding
- Foundation: Block
- Roof: Asphalt,Architectural,Shingle
Condition
- Resale
- Year built: 1965
Utilities & green energy
- Sewer: Connected
- Water: Connected, Public
- Utilities for property: Cable Available, Electricity Connected, High Speed Internet Available, Sewer Connected, Water Connected
Community & neighborhood
Location
- Region: Ithaca
Other
Other facts
- Listing terms: Cash,Conventional,FHA,VA Loan
Price history
| Date | Event | Price |
|---|---|---|
| 4/15/2025 | Sold | $641,000+4.7%$253/sqft |
Source: | ||
| 3/6/2025 | Pending sale | $612,000$241/sqft |
Source: | ||
| 2/28/2025 | Contingent | $612,000$241/sqft |
Source: | ||
| 2/25/2025 | Listed for sale | $612,000+213.8%$241/sqft |
Source: | ||
| 3/24/2021 | Listing removed | -- |
Source: Owner | ||
Public tax history
| Year | Property taxes | Tax assessment |
|---|---|---|
| 2024 | -- | $360,000 +16.9% |
| 2023 | -- | $308,000 +10% |
| 2022 | -- | $280,000 +9.8% |
Find assessor info on the county website
Neighborhood: 14850
Nearby schools
GreatSchools rating
- 4/10Beverly J Martin Elementary SchoolGrades: PK-5Distance: 1.3 mi
- 6/10Boynton Middle SchoolGrades: 6-8Distance: 1.3 mi
- 9/10Ithaca Senior High SchoolGrades: 9-12Distance: 1.2 mi
Schools provided by the listing agent
- Elementary: Beverly J Martin Elementary
- District: Ithaca
Source: NYSAMLSs. This data may not be complete. We recommend contacting the local school district to confirm school assignments for this home.


