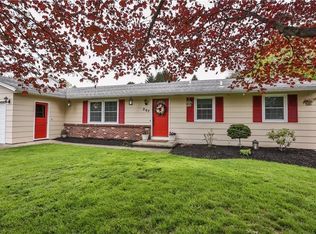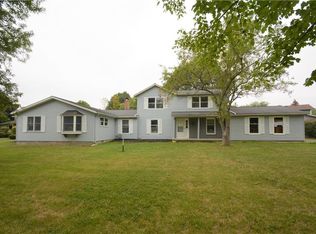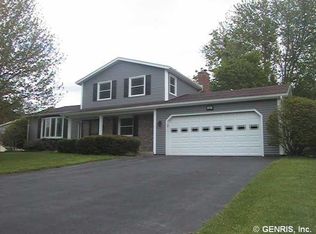This Beautiful 4 Bedroom, 2 1/2 bathrooms is available. Over 2,000 SF , Large Bedrooms and a walk in closet. Large living room, dinning room and a eat-in Kitchen. This house is great for Entertaining. In-Ground Pool, huge back yard and Central Air. This house is a Short Sell. It is being Sold As Is, owner will not do repairs. Buyer has to pay for Survey and abstract.
This property is off market, which means it's not currently listed for sale or rent on Zillow. This may be different from what's available on other websites or public sources.


