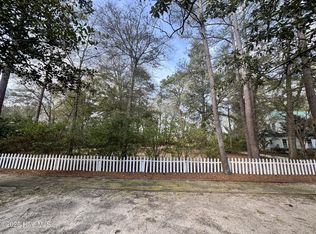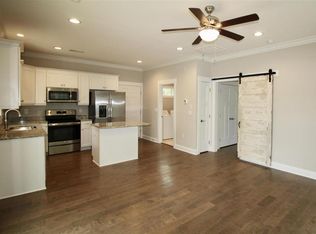Sold for $1,300,000
$1,300,000
215 Everette Road, Pinehurst, NC 28374
3beds
3,106sqft
Single Family Residence
Built in 1927
0.47 Acres Lot
$1,360,900 Zestimate®
$419/sqft
$3,809 Estimated rent
Home value
$1,360,900
$1.20M - $1.55M
$3,809/mo
Zestimate® history
Loading...
Owner options
Explore your selling options
What's special
Desirable Everette Road in Old Town Pinehurst just a few blocks from the center of the Historic Village with boutiques, restaurants, pubs and year round events on the Village Green. Walking distance to Pinehurst Country Club and world class golf or the Carolina Hotel Spa and Hotel restaurants. This coveted location is also a golf cart ride to the Medical Campus including First Health Hospital, Reid Heart Center and the newly finished state-of-the-art Cancer Clinc. MOVE-IN READY! Totally renovated throughout! Beautiful Village home with detached carriage house featuring 2 car garage plus one-bedroom apartment with kitchen, full bathroom, deck and laundry! Carriage house square footage not counted in main square footage (over 3100 sq ft living space). The primary kitchen is stunning with quartz countertops, high end appliances including 5 burner cooktop and GE Advantium convection wall ovens plus wine chiller, island and eating area and flows nicely into the family room and outdoor patio area. A charming Carolina room is off the formal dining room and living room with fireplace. Primary bedroom on the first floor with two additional bedrooms upstairs. Well built circa 1927 with a full basement with area for workshop. Pinehurst CC membership available for transfer with buyer to pay prevailing fees.
Zillow last checked: 8 hours ago
Listing updated: December 02, 2024 at 10:23am
Listed by:
Lin Hutaff 910-528-6427,
Lin Hutaff's Pinehurst Realty Group
Bought with:
Lin Hutaff, 258431
Lin Hutaff's Pinehurst Realty Group
Source: Hive MLS,MLS#: 100466852 Originating MLS: Mid Carolina Regional MLS
Originating MLS: Mid Carolina Regional MLS
Facts & features
Interior
Bedrooms & bathrooms
- Bedrooms: 3
- Bathrooms: 3
- Full bathrooms: 2
- 1/2 bathrooms: 1
Primary bedroom
- Level: First
- Dimensions: 16 x 13.17
Bedroom 1
- Description: Guest suite over garage
- Level: Upper
- Dimensions: 13.58 x 13
Bedroom 2
- Level: Second
- Dimensions: 11.25 x 11.58
Bedroom 3
- Level: Second
- Dimensions: 11.25 x 11.58
Dining room
- Level: First
- Dimensions: 11.67 x 15
Kitchen
- Description: Guest suite over garage
- Level: Upper
- Dimensions: 12.42 x 13
Kitchen
- Level: First
- Dimensions: 13.5 x 21.25
Laundry
- Description: Guest suite over garage
- Level: Upper
- Dimensions: 7 x 5.67
Laundry
- Level: First
- Dimensions: 6.25 x 9.17
Living room
- Description: Guest suite over garage
- Level: Upper
- Dimensions: 11 x 15
Living room
- Level: First
- Dimensions: 14.42 x 11.42
Other
- Description: Unfurnished area
- Level: Basement
- Dimensions: 9 x 13
Other
- Description: Carolina Room
- Level: First
- Dimensions: 11.42 x 14.42
Other
- Description: Unfurnished area
- Level: Basement
- Dimensions: 14.33 x 13
Other
- Description: Garage
- Level: First
- Dimensions: 24 x 24
Other
- Description: Unfurnished area
- Level: Basement
- Dimensions: 6.5 x 13
Other
- Description: Gathering Room
- Level: First
- Dimensions: 20 x 17
Heating
- Heat Pump, Electric
Cooling
- Central Air
Features
- Master Downstairs, Walk-in Closet(s), Mud Room, Solid Surface, Kitchen Island, 2nd Kitchen, Ceiling Fan(s), Walk-in Shower, Basement, Walk-In Closet(s)
Interior area
- Total structure area: 2,421
- Total interior livable area: 3,106 sqft
Property
Parking
- Total spaces: 2
- Parking features: Garage Faces Front, Gravel, On Site
Features
- Levels: Two
- Stories: 2
- Patio & porch: Patio
- Fencing: None
Lot
- Size: 0.47 Acres
- Dimensions: 200 x 100 x 200 x 100
Details
- Parcel number: 00015658
- Zoning: R10
- Special conditions: Standard
Construction
Type & style
- Home type: SingleFamily
- Property subtype: Single Family Residence
Materials
- Vinyl Siding
- Foundation: Combination, See Remarks, Crawl Space
- Roof: Composition
Condition
- New construction: No
- Year built: 1927
Utilities & green energy
- Sewer: Public Sewer
- Water: Public
- Utilities for property: Sewer Available, Water Available
Community & neighborhood
Location
- Region: Pinehurst
- Subdivision: Old Town
Other
Other facts
- Listing agreement: Exclusive Right To Sell
- Listing terms: Cash,Conventional,VA Loan
Price history
| Date | Event | Price |
|---|---|---|
| 12/2/2024 | Sold | $1,300,000-6.8%$419/sqft |
Source: | ||
| 10/21/2024 | Contingent | $1,395,000$449/sqft |
Source: | ||
| 9/19/2024 | Listed for sale | $1,395,000+24%$449/sqft |
Source: | ||
| 5/31/2023 | Sold | $1,125,000-13.1%$362/sqft |
Source: | ||
| 4/16/2023 | Pending sale | $1,295,000$417/sqft |
Source: | ||
Public tax history
| Year | Property taxes | Tax assessment |
|---|---|---|
| 2024 | $4,875 -4.2% | $851,540 |
| 2023 | $5,088 +26.5% | $851,540 +41.6% |
| 2022 | $4,024 -3.5% | $601,160 +24.8% |
Find assessor info on the county website
Neighborhood: 28374
Nearby schools
GreatSchools rating
- 10/10Pinehurst Elementary SchoolGrades: K-5Distance: 0.1 mi
- 6/10West Pine Middle SchoolGrades: 6-8Distance: 4.2 mi
- 5/10Pinecrest High SchoolGrades: 9-12Distance: 1.8 mi
Schools provided by the listing agent
- Elementary: Pinehurst Elementary
- Middle: West Pine Middle
- High: Pinecrest High
Source: Hive MLS. This data may not be complete. We recommend contacting the local school district to confirm school assignments for this home.
Get pre-qualified for a loan
At Zillow Home Loans, we can pre-qualify you in as little as 5 minutes with no impact to your credit score.An equal housing lender. NMLS #10287.
Sell for more on Zillow
Get a Zillow Showcase℠ listing at no additional cost and you could sell for .
$1,360,900
2% more+$27,218
With Zillow Showcase(estimated)$1,388,118

