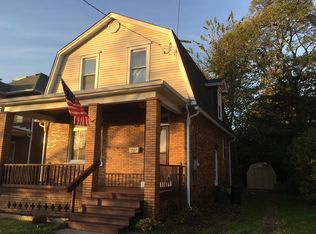Sold for $199,000 on 04/20/23
$199,000
215 Elm Rd, Ambridge, PA 15003
3beds
2,231sqft
Single Family Residence
Built in 1932
9,147.6 Square Feet Lot
$225,700 Zestimate®
$89/sqft
$1,643 Estimated rent
Home value
$225,700
$212,000 - $241,000
$1,643/mo
Zestimate® history
Loading...
Owner options
Explore your selling options
What's special
Charming brick Tudor home nestled on a quiet tree lined street! This home boasts tons of space and has been tastefully updated. The beautiful hardwood floors have been refinished throughout the entire home. The dining room features two custom-built in cabinets and is steps from the kitchen and huge multi-layer deck for easy entertaining. The bright spacious kitchen has wood cabinetry, stainless appliances, butcher block and granite counter tops, and a white farm style sink. The powder room is newly renovated and even has a custom-built barn door. There is also a newly updated den off of the kitchen, perfect for a home office or hobby room. There are 3 -4 Bedrooms. The finished bonus room on the upper level can serve as an additional 4th bedroom or game room! The full clean basement has tons of space and potential! The back yard is your own quiet oasis! Featuring 2 decks perfect for gathering and entertaining that overlook the huge fenced in yard.
Zillow last checked: 8 hours ago
Listing updated: April 20, 2023 at 03:16pm
Listed by:
Kristen Burger 412-741-6312,
BERKSHIRE HATHAWAY THE PREFERRED REALTY
Bought with:
Michael Reed, RS324465
COLDWELL BANKER REALTY
Source: WPMLS,MLS#: 1592896 Originating MLS: West Penn Multi-List
Originating MLS: West Penn Multi-List
Facts & features
Interior
Bedrooms & bathrooms
- Bedrooms: 3
- Bathrooms: 2
- Full bathrooms: 1
- 1/2 bathrooms: 1
Primary bedroom
- Level: Upper
- Dimensions: 14x14
Bedroom 2
- Level: Upper
- Dimensions: 14x9
Bedroom 3
- Level: Upper
- Dimensions: 13x9
Bonus room
- Level: Upper
- Dimensions: 22x11
Den
- Level: Main
- Dimensions: 9x8
Dining room
- Level: Main
- Dimensions: 13x12
Entry foyer
- Level: Main
- Dimensions: 5x4
Kitchen
- Level: Main
- Dimensions: 11x10
Living room
- Level: Main
- Dimensions: 20x13
Heating
- Gas, Hot Water
Cooling
- Wall/Window Unit(s)
Appliances
- Included: Some Gas Appliances, Dryer, Dishwasher, Disposal, Microwave, Refrigerator, Stove, Washer
Features
- Flooring: Ceramic Tile, Hardwood, Vinyl
- Basement: Full,Unfinished,Walk-Out Access
- Number of fireplaces: 1
- Fireplace features: Decorative
Interior area
- Total structure area: 2,231
- Total interior livable area: 2,231 sqft
Property
Parking
- Total spaces: 3
- Parking features: Off Street
Features
- Levels: Two
- Stories: 2
Lot
- Size: 9,147 sqft
- Dimensions: 0.21
Details
- Parcel number: 090030911000
Construction
Type & style
- Home type: SingleFamily
- Architectural style: Two Story,Tudor
- Property subtype: Single Family Residence
Materials
- Roof: Slate
Condition
- Resale
- Year built: 1932
Utilities & green energy
- Sewer: Public Sewer
- Water: Public
Community & neighborhood
Community
- Community features: Public Transportation
Location
- Region: Ambridge
Price history
| Date | Event | Price |
|---|---|---|
| 4/20/2023 | Sold | $199,000+5.3%$89/sqft |
Source: | ||
| 2/17/2023 | Contingent | $189,000$85/sqft |
Source: | ||
| 2/14/2023 | Listed for sale | $189,000+21.9%$85/sqft |
Source: | ||
| 11/1/2018 | Sold | $155,000+3.4%$69/sqft |
Source: WPMLS #1359835 Report a problem | ||
| 9/23/2018 | Pending sale | $149,900$67/sqft |
Source: RE/MAX ADVANCED REALTORS #1359835 Report a problem | ||
Public tax history
| Year | Property taxes | Tax assessment |
|---|---|---|
| 2023 | $3,592 | $24,950 |
| 2022 | $3,592 | $24,950 |
| 2021 | $3,592 | $24,950 |
Find assessor info on the county website
Neighborhood: 15003
Nearby schools
GreatSchools rating
- 4/10Highland El SchoolGrades: PK-5Distance: 0.8 mi
- 3/10Ambridge Area Junior High SchoolGrades: 6-8Distance: 7.9 mi
- 3/10Ambridge Area High SchoolGrades: 9-12Distance: 0.8 mi
Schools provided by the listing agent
- District: Ambridge
Source: WPMLS. This data may not be complete. We recommend contacting the local school district to confirm school assignments for this home.

Get pre-qualified for a loan
At Zillow Home Loans, we can pre-qualify you in as little as 5 minutes with no impact to your credit score.An equal housing lender. NMLS #10287.
