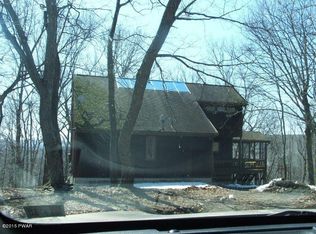Sold for $270,000
$270,000
215 Edinburgh Rd, Lehman, PA 18324
3beds
1,524sqft
Single Family Residence
Built in 1985
0.4 Acres Lot
$310,300 Zestimate®
$177/sqft
$2,184 Estimated rent
Home value
$310,300
$289,000 - $332,000
$2,184/mo
Zestimate® history
Loading...
Owner options
Explore your selling options
What's special
** Steam Front Retreat **
3 bedrooms+sleeping loft ,2 baths open beam design with cathedral ceiling, many recent updates include new Roof, Hardwood floors, windows, Hot Water Heater and Spray foam insulation in the crawl space, Updated bathroom with Heated floors, Spacious dining area, Wood Burning Fireplace and Family Room. Large Private Backyard, with Stone Patio and gazebo covered Hot Tub and Large front deck to relax and enjoy your own private stream and nature.
Located in Gold Star Four Season Lake Community and this home is walking distance to Ski slopes, Restaurant, Fitness Center, Indoor pool and Outdoor Pool. Large front deck to relax and enjoy your own private stream and nature.
Zillow last checked: 8 hours ago
Listing updated: March 03, 2025 at 01:15am
Listed by:
Joanne L Dowd 570-249-0731,
At Your Service Realty
Bought with:
Terry Langan, RS311794
At Your Service Realty
Source: PMAR,MLS#: PM-97475
Facts & features
Interior
Bedrooms & bathrooms
- Bedrooms: 3
- Bathrooms: 2
- Full bathrooms: 2
Primary bedroom
- Level: First
- Area: 143
- Dimensions: 13 x 11
Bedroom 2
- Level: Second
- Area: 132
- Dimensions: 12 x 11
Bedroom 3
- Level: Second
- Area: 132
- Dimensions: 12 x 11
Bathroom 2
- Level: First
- Area: 40
- Dimensions: 8 x 5
Family room
- Description: 4 season room
- Level: First
- Area: 168
- Dimensions: 14 x 12
Kitchen
- Level: First
- Area: 210
- Dimensions: 15 x 14
Living room
- Level: First
- Area: 210
- Dimensions: 15 x 14
Loft
- Level: Second
- Area: 99
- Dimensions: 11 x 9
Utility room
- Description: Mudroom/laundry
- Level: First
- Area: 90
- Dimensions: 10 x 9
Heating
- Baseboard, Electric
Cooling
- Ceiling Fan(s)
Appliances
- Included: Electric Range, Refrigerator, Water Heater, Dishwasher, Microwave, Washer
Features
- Eat-in Kitchen
- Flooring: Hardwood, Tile, Other
- Basement: Crawl Space
- Has fireplace: Yes
- Fireplace features: Brick
- Common walls with other units/homes: No Common Walls
Interior area
- Total structure area: 1,828
- Total interior livable area: 1,524 sqft
- Finished area above ground: 1,524
- Finished area below ground: 0
Property
Parking
- Total spaces: 1
- Parking features: Garage
- Garage spaces: 1
Features
- Levels: One and One Half
- Stories: 1
- Patio & porch: Patio, Deck, Enclosed
- Has spa: Yes
- Spa features: Above Ground
Lot
- Size: 0.40 Acres
- Features: Wooded, Interior Lot
Details
- Parcel number: 192.040237 066637
- Zoning description: Residential
Construction
Type & style
- Home type: SingleFamily
- Property subtype: Single Family Residence
Materials
- T1-11, Wood Siding
- Roof: Asphalt,Shingle
Condition
- Year built: 1985
Utilities & green energy
- Electric: 200+ Amp Service, Circuit Breakers
- Sewer: Public Sewer
- Water: Public
Community & neighborhood
Security
- Security features: 24 Hour Security
Location
- Region: Lehman
- Subdivision: Saw Creek Estates
HOA & financial
HOA
- Has HOA: Yes
- HOA fee: $1,705 annually
- Amenities included: Security, Gated, Clubhouse, Outdoor Ice Skating, Ski Accessible, Outdoor Pool, Indoor Pool, Fitness Center, Tennis Court(s), Trash
Other
Other facts
- Listing terms: Cash,Conventional
- Road surface type: Paved
Price history
| Date | Event | Price |
|---|---|---|
| 2/16/2023 | Sold | $270,000-1.8%$177/sqft |
Source: PMAR #PM-97475 Report a problem | ||
| 6/28/2022 | Price change | $274,900-3.5%$180/sqft |
Source: PMAR #PM-97475 Report a problem | ||
| 5/26/2022 | Listed for sale | $284,900+26.6%$187/sqft |
Source: PMAR #PM-97475 Report a problem | ||
| 3/12/2021 | Sold | $225,000-1.7%$148/sqft |
Source: PMAR #PM-83814 Report a problem | ||
| 12/17/2020 | Listed for sale | $229,000+234.3%$150/sqft |
Source: Saw Creek Real Estate #PM-83814 Report a problem | ||
Public tax history
| Year | Property taxes | Tax assessment |
|---|---|---|
| 2025 | $4,559 +1.6% | $27,790 |
| 2024 | $4,488 +1.5% | $27,790 |
| 2023 | $4,421 +3.2% | $27,790 |
Find assessor info on the county website
Neighborhood: 18324
Nearby schools
GreatSchools rating
- 5/10Middle Smithfield El SchoolGrades: K-5Distance: 4.8 mi
- 3/10Lehman Intermediate SchoolGrades: 6-8Distance: 3.8 mi
- 3/10East Stroudsburg Senior High School NorthGrades: 9-12Distance: 3.9 mi

Get pre-qualified for a loan
At Zillow Home Loans, we can pre-qualify you in as little as 5 minutes with no impact to your credit score.An equal housing lender. NMLS #10287.
