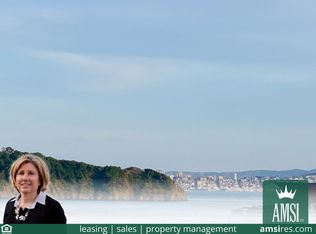2br/2ba home (plus loft /dormer area) nice yard, super convenient location to everything. This is an old victorian two flat duplex and this is the upstairs unit which sits at street level. Remodelled three years ago.
Owner pays water. Everything else is the responsibility of tenant.
House for rent
Accepts Zillow applications
$5,500/mo
215 Eastman Ave, Corte Madera, CA 94925
2beds
1,200sqft
Price may not include required fees and charges.
Single family residence
Available now
Dogs OK
-- A/C
In unit laundry
Off street parking
Wall furnace
What's special
Nice yard
- 24 days
- on Zillow |
- -- |
- -- |
Travel times
Facts & features
Interior
Bedrooms & bathrooms
- Bedrooms: 2
- Bathrooms: 2
- Full bathrooms: 2
Heating
- Wall Furnace
Appliances
- Included: Dishwasher, Disposal, Dryer, Freezer, Microwave, Oven, Range Oven, Refrigerator, Washer
- Laundry: In Unit
Features
- Flooring: Carpet, Hardwood
Interior area
- Total interior livable area: 1,200 sqft
Property
Parking
- Parking features: Off Street
- Details: Contact manager
Features
- Exterior features: Bicycle storage, Heating system: Wall, Water included in rent
Lot
- Features: Near Public Transit
Construction
Type & style
- Home type: SingleFamily
- Property subtype: Single Family Residence
Utilities & green energy
- Utilities for property: Water
Community & HOA
Location
- Region: Corte Madera
Financial & listing details
- Lease term: 1 Year
Price history
| Date | Event | Price |
|---|---|---|
| 6/23/2025 | Listed for rent | $5,500$5/sqft |
Source: Zillow Rentals | ||
| 6/23/2025 | Listing removed | $1,895,000$1,579/sqft |
Source: | ||
| 5/13/2025 | Price change | $1,895,000-5%$1,579/sqft |
Source: | ||
| 4/10/2025 | Listed for sale | $1,995,000+135%$1,663/sqft |
Source: | ||
| 8/29/2024 | Listing removed | $5,500$5/sqft |
Source: Zillow Rentals | ||
![[object Object]](https://photos.zillowstatic.com/fp/53500de0ae9e0e1a008ed59df59e54eb-p_i.jpg)
