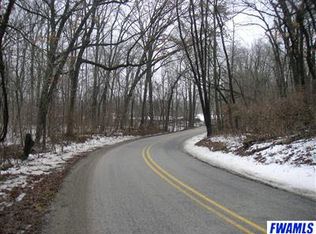How cool would it be to have a nature preserve right out your front door? Located directly across the road from the Bicentennial Woods ACRES Land Trust (an 80 acre preserve), in the highly desirable Northwest Allen County School District, this beautiful home offers just over 4000 sq ft of finished living space, including the full finished basement, 3 bedrooms, 2.5 baths, a 3 car garage, with an amazing outdoor space. Featuring an open concept kitchen including a large island with seating, newer black stainless appliances (all included in the sale), lots of counter space, and a large dining area. The soaring great room offers dramatic ceiling detail with 2 new skylights that allow in lots of natural light, a cozy wood burning fireplace, and sliding doors that lead to the wonderful outdoor entertaining area. The owner suite offers a huge walk-in closet and a remodeled en-suite with double bowl vanity, walk-in shower, & private water closet. Also on the main floor is the wonderful mudroom and a seperate laundry room - washer & dryer included in the sale. Upstairs you'll find 2 nice sized bedrooms with dormers, and a full bath. There is walk-in attic storage from one of the bedrooms (also accessed by pulldown steps in the garage). The large finished walkout basement give you so much flexibility of use! In addition to the propane forced air furnace, there is an outdoor wood burner that can be used to heat the whole house, as well as the insulated garage, and even the water heater if you want. Monthly Utilities: Electric $175 (with hot tub), Propane: $91. Since 2017, the following updates have been done: Interior paint, carpet, sliding doors, skylights, landscaping.
This property is off market, which means it's not currently listed for sale or rent on Zillow. This may be different from what's available on other websites or public sources.

