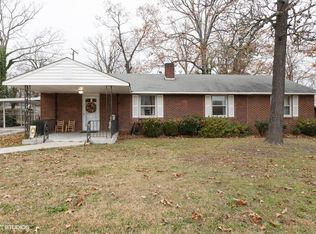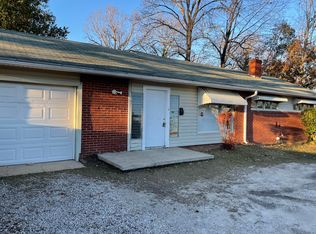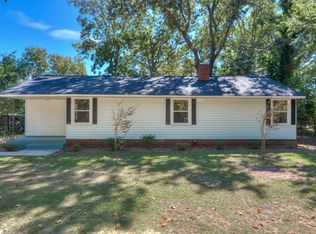Sold for $174,500 on 01/26/24
$174,500
215 E Pine Log Rd, Aiken, SC 29803
3beds
1,275sqft
Single Family Residence
Built in 1953
9,147.6 Square Feet Lot
$201,700 Zestimate®
$137/sqft
$1,640 Estimated rent
Home value
$201,700
$192,000 - $214,000
$1,640/mo
Zestimate® history
Loading...
Owner options
Explore your selling options
What's special
Welcome to your dream home! This newly renovated gem is a perfect starter home that checks all the boxes for comfortable and convenient living.
Step into a bright and airy space with tile floors throughout, creating a clean and modern aesthetic. Natural light floods every room, creating a welcoming atmosphere that feels like home from the moment you walk in.
The ample closet space ensures that organization is a breeze, while the updated bathrooms feature a stylish tile shower for a touch of luxury. No need to worry about major expenses - a brand new roof and newer HVAC system provide peace of mind and energy efficiency.
Love to entertain or just enjoy some fresh air? The fenced yard offers privacy and security, perfect for pets or outdoor gatherings. The carport adds a touch of convenience, protecting your vehicle from the elements.
The heart of this home is the modern kitchen, boasting new stainless steel appliances that make cooking a joy.
Location is key, and this home has it all - a convenient and accessible spot that puts you close to everything you need. Don't miss the chance to make this move-in ready residence your own. Your dream home awaits - seize the opportunity today!
Zillow last checked: 8 hours ago
Listing updated: September 02, 2024 at 11:24pm
Listed by:
Lombardo Team 803-681-3399,
Forth & Bound Real Estate Company
Bought with:
Brandi Cook + Vikki Crossland - Aiken Homes Team
Meybohm Real Estate - Aiken
Source: Aiken MLS,MLS#: 209441
Facts & features
Interior
Bedrooms & bathrooms
- Bedrooms: 3
- Bathrooms: 2
- Full bathrooms: 2
Primary bedroom
- Description: Buyer to Verify
- Level: Main
- Area: 225
- Dimensions: 15 x 15
Bedroom 2
- Description: Buyer to Verify
- Level: Main
- Area: 144
- Dimensions: 12 x 12
Bedroom 3
- Description: Buyer to Verify
- Level: Main
- Area: 144
- Dimensions: 12 x 12
Dining room
- Description: Buyer to Verify
- Level: Main
- Area: 168
- Dimensions: 12 x 14
Kitchen
- Description: Buyer to Verify
- Level: Main
- Area: 150
- Dimensions: 10 x 15
Laundry
- Description: Buyer to Verify
- Level: Main
- Area: 192
- Dimensions: 16 x 12
Living room
- Description: Buyer to Verify
- Level: Main
- Area: 300
- Dimensions: 20 x 15
Heating
- Forced Air
Cooling
- Central Air
Appliances
- Included: Range, Refrigerator, Dishwasher
Features
- Bedroom on 1st Floor, Ceiling Fan(s)
- Flooring: Carpet, Ceramic Tile
- Basement: Crawl Space
- Has fireplace: No
Interior area
- Total structure area: 1,275
- Total interior livable area: 1,275 sqft
- Finished area above ground: 1,275
- Finished area below ground: 0
Property
Parking
- Total spaces: 1
- Parking features: Carport, Driveway
- Carport spaces: 1
- Has uncovered spaces: Yes
Features
- Levels: One
- Patio & porch: None
- Pool features: None
Lot
- Size: 9,147 sqft
- Features: Level
Details
- Additional structures: None
- Parcel number: 1220908012
- Special conditions: Standard
- Horse amenities: None
Construction
Type & style
- Home type: SingleFamily
- Architectural style: Ranch
- Property subtype: Single Family Residence
Materials
- Brick
- Foundation: Brick/Mortar, Permanent
- Roof: Shingle
Condition
- New construction: No
- Year built: 1953
Details
- Warranty included: Yes
Utilities & green energy
- Sewer: Other
- Water: Public
Community & neighborhood
Community
- Community features: None
Location
- Region: Aiken
- Subdivision: Virginia Acres
Other
Other facts
- Listing terms: Contract
- Road surface type: Asphalt
Price history
| Date | Event | Price |
|---|---|---|
| 1/26/2024 | Sold | $174,500-3%$137/sqft |
Source: | ||
| 12/17/2023 | Contingent | $179,900$141/sqft |
Source: | ||
| 12/12/2023 | Listed for sale | $179,900+139.9%$141/sqft |
Source: | ||
| 11/28/2023 | Sold | $75,000$59/sqft |
Source: Public Record Report a problem | ||
Public tax history
| Year | Property taxes | Tax assessment |
|---|---|---|
| 2025 | $794 +0.3% | $7,830 +0.3% |
| 2024 | $792 -42.4% | $7,810 +34.2% |
| 2023 | $1,375 +1.2% | $5,820 -3.2% |
Find assessor info on the county website
Neighborhood: 29803
Nearby schools
GreatSchools rating
- 4/10Millbrook Elementary SchoolGrades: PK-5Distance: 0.1 mi
- 5/10M. B. Kennedy Middle SchoolGrades: 6-8Distance: 0.2 mi
- 6/10South Aiken High SchoolGrades: 9-12Distance: 0.3 mi
Schools provided by the listing agent
- Elementary: Millbrook
- Middle: Aiken Intermediate 6th-Kennedy Middle 7th&8th
- High: South Aiken
Source: Aiken MLS. This data may not be complete. We recommend contacting the local school district to confirm school assignments for this home.

Get pre-qualified for a loan
At Zillow Home Loans, we can pre-qualify you in as little as 5 minutes with no impact to your credit score.An equal housing lender. NMLS #10287.
Sell for more on Zillow
Get a free Zillow Showcase℠ listing and you could sell for .
$201,700
2% more+ $4,034
With Zillow Showcase(estimated)
$205,734

