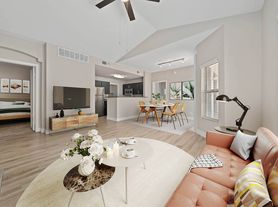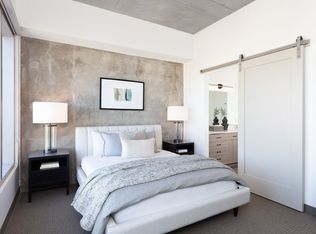Penthouse Loft in Prime Downtown Location!
FREE RENT
14 DAYS FREE RENT
TOP FLOOR PENTHOUSE! Live in the heart of downtown in this top-floor penthouse townhouse loft. The open layout features a versatile loft with its own closetperfect as a second bedroom or guest space. Enjoy city views and walkable access to ASU, U of A Law and Medical Schools, and downtown dining and entertainment.
This boutique building has just 14 units and includes gated garage parking, outdoor BBQ patios, a fitness center, and secure storage. Inside, you'll find granite countertops, stainless steel appliances, in-unit laundry, and a spacious primary bath with jetted tub, separate shower, and private toilet room.
With a restaurant on the ground floor, everything you need is right at your doorstep. Urban living at its finest!
Apartment for rent
$2,350/mo
215 E McKinley St SUITE 407, Phoenix, AZ 85004
1beds
1,418sqft
Price may not include required fees and charges.
Apartment
Available now
Dogs OK
Ceiling fan
In unit laundry
1 Parking space parking
Forced air
What's special
Open layoutTop-floor penthousePrivate toilet roomOutdoor bbq patiosSeparate showerGranite countertopsJetted tub
- 133 days |
- -- |
- -- |
Travel times
Looking to buy when your lease ends?
Consider a first-time homebuyer savings account designed to grow your down payment with up to a 6% match & a competitive APY.
Facts & features
Interior
Bedrooms & bathrooms
- Bedrooms: 1
- Bathrooms: 2
- Full bathrooms: 1
- 1/2 bathrooms: 1
Rooms
- Room types: Dining Room, Master Bath, Walk In Closet
Heating
- Forced Air
Cooling
- Ceiling Fan
Appliances
- Included: Dishwasher, Disposal, Dryer, Freezer, Microwave, Range Oven, Refrigerator, Washer
- Laundry: In Unit
Features
- Ceiling Fan(s), Handrails, Large Closets, Vaulted Ceilings, Walk-In Closet(s)
- Flooring: Carpet, Tile
Interior area
- Total interior livable area: 1,418 sqft
Property
Parking
- Total spaces: 1
- Parking features: Detached
- Details: Contact manager
Features
- Patio & porch: Deck
- Exterior features: , Balcony, Barbecue, CableSatellite, DoublePaneWindows, Garbage included in rent, Heating system: Forced Air, Sewage included in rent, Vaulted Ceilings, Water included in rent
- Spa features: Jetted Bathtub
Details
- Parcel number: 11143146
Construction
Type & style
- Home type: Apartment
- Property subtype: Apartment
Condition
- Year built: 2007
Utilities & green energy
- Utilities for property: Garbage, Sewage, Water
Building
Management
- Pets allowed: Yes
Community & HOA
Community
- Features: Gated
Location
- Region: Phoenix
Financial & listing details
- Lease term: Lease: 12-month minimum Deposit: Certified funds only
Price history
| Date | Event | Price |
|---|---|---|
| 9/6/2025 | Price change | $2,350-2.1%$2/sqft |
Source: Zillow Rentals | ||
| 8/19/2025 | Price change | $2,400-4%$2/sqft |
Source: Zillow Rentals | ||
| 7/30/2025 | Price change | $2,500-10.7%$2/sqft |
Source: Zillow Rentals | ||
| 6/27/2025 | Listed for rent | $2,800+69.7%$2/sqft |
Source: Zillow Rentals | ||
| 12/13/2017 | Sold | $233,000-4.9%$164/sqft |
Source: | ||
Neighborhood: Central City
There are 3 available units in this apartment building

