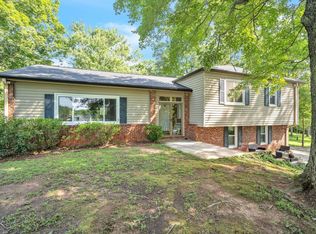Sold for $355,000 on 03/17/25
$355,000
215 E Lake Rd, Laurens, SC 29360
3beds
1,800sqft
Single Family Residence, Residential
Built in 2024
0.6 Acres Lot
$356,100 Zestimate®
$197/sqft
$1,645 Estimated rent
Home value
$356,100
Estimated sales range
Not available
$1,645/mo
Zestimate® history
Loading...
Owner options
Explore your selling options
What's special
BRAND NEW 3 BR, 2 BA PLUS ADDITIONAL FLEX-ROOM. ~1800 SQFT. LOCATED IN LAURENS COUNTY SC. No HOA and Unrestricted, Gorgeous pastoral location overlooking a pond. Peace and tranquility can be yours in this ready to occupy home. The home's interior features a spacious, open floor plan with soaring cathedral ceilings, hardwood floors throughout, stunning granite countertops, a cozy gas log fireplace, elegant fixtures and finishes perfectly suited for a home of its distinction. The Main level owner's suite has a HUGE bath with tiled shower, separate soaking tub and private toilet room. There is also a very spacious walk-in closet. The additional flex-room can be a great private office space, workout room or playroom. The home’s excellent location is only a few short miles to I-385, I-26, Prisma Hospital and downtown Clinton. Less than 5 mins to downtown Laurens, it’s the perfect place for you to enjoy the city's shopping, food, culture, art, and music offerings. The home is also equipped with energy efficiency and long term comfort in mind, with the spray foam insulation, tankless water heater and a ton of closet space. This home is available for immediate occupancy.
Zillow last checked: 8 hours ago
Listing updated: March 17, 2025 at 04:22pm
Listed by:
Barry Venuto,
Greenville Realty, LLC
Bought with:
NON MLS MEMBER
Non MLS
Source: Greater Greenville AOR,MLS#: 1526104
Facts & features
Interior
Bedrooms & bathrooms
- Bedrooms: 3
- Bathrooms: 2
- Full bathrooms: 2
- Main level bathrooms: 2
- Main level bedrooms: 3
Primary bedroom
- Area: 208
- Dimensions: 16 x 13
Bedroom 2
- Area: 121
- Dimensions: 11 x 11
Bedroom 3
- Area: 121
- Dimensions: 11 x 11
Primary bathroom
- Features: Double Sink, Full Bath, Tub-Separate, Walk-In Closet(s)
- Level: Main
Dining room
- Area: 144
- Dimensions: 12 x 12
Kitchen
- Area: 132
- Dimensions: 12 x 11
Living room
- Area: 272
- Dimensions: 17 x 16
Bonus room
- Area: 312
- Dimensions: 26 x 12
Heating
- Electric
Cooling
- Central Air
Appliances
- Included: Dishwasher, Electric Cooktop, Tankless Water Heater
- Laundry: 1st Floor, Laundry Closet, Electric Dryer Hookup
Features
- Ceiling Fan(s), Vaulted Ceiling(s), Granite Counters, Walk-In Closet(s)
- Flooring: Wood
- Basement: None
- Number of fireplaces: 1
- Fireplace features: Gas Log
Interior area
- Total structure area: 1,800
- Total interior livable area: 1,800 sqft
Property
Parking
- Total spaces: 2
- Parking features: Attached, Garage Door Opener, Paved
- Attached garage spaces: 2
- Has uncovered spaces: Yes
Features
- Levels: One and One Half
- Stories: 1
- Patio & porch: Porch
Lot
- Size: 0.60 Acres
- Features: Sloped, 1/2 - Acre
Details
- Parcel number: 3270000086
Construction
Type & style
- Home type: SingleFamily
- Architectural style: Craftsman
- Property subtype: Single Family Residence, Residential
Materials
- Vinyl Siding
- Foundation: Slab
- Roof: Architectural
Condition
- Under Construction
- New construction: Yes
- Year built: 2024
Details
- Builder name: Buena Vista Construction
Utilities & green energy
- Sewer: Septic Tank
- Water: Public
Community & neighborhood
Community
- Community features: None
Location
- Region: Laurens
- Subdivision: None
Price history
| Date | Event | Price |
|---|---|---|
| 3/17/2025 | Sold | $355,000+1.5%$197/sqft |
Source: | ||
| 2/18/2025 | Contingent | $349,900$194/sqft |
Source: | ||
| 2/11/2025 | Listed for sale | $349,900$194/sqft |
Source: | ||
| 1/25/2025 | Contingent | $349,900$194/sqft |
Source: | ||
| 1/10/2025 | Price change | $349,900-2.8%$194/sqft |
Source: | ||
Public tax history
Tax history is unavailable.
Neighborhood: 29360
Nearby schools
GreatSchools rating
- 3/10E. B. Morse Elementary SchoolGrades: PK-5Distance: 1.7 mi
- 4/10Sanders Middle SchoolGrades: 6-8Distance: 2.7 mi
- 3/10Laurens District 55 High SchoolGrades: 9-12Distance: 2.8 mi
Schools provided by the listing agent
- Elementary: Eb Morse
- Middle: Sanders
- High: Laurens Dist 55
Source: Greater Greenville AOR. This data may not be complete. We recommend contacting the local school district to confirm school assignments for this home.

Get pre-qualified for a loan
At Zillow Home Loans, we can pre-qualify you in as little as 5 minutes with no impact to your credit score.An equal housing lender. NMLS #10287.
Sell for more on Zillow
Get a free Zillow Showcase℠ listing and you could sell for .
$356,100
2% more+ $7,122
With Zillow Showcase(estimated)
$363,222