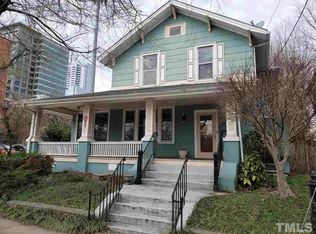Sold for $992,200 on 07/10/25
$992,200
215 E Cabarrus St, Raleigh, NC 27601
3beds
2,050sqft
Single Family Residence, Residential
Built in 1915
4,356 Square Feet Lot
$993,100 Zestimate®
$484/sqft
$3,312 Estimated rent
Home value
$993,100
$943,000 - $1.04M
$3,312/mo
Zestimate® history
Loading...
Owner options
Explore your selling options
What's special
Location, a great porch and an amazing renovated home. All bedroom ensuite! A circa 1917 Victorian gem nestled in the heart of Downtown Raleigh's vibrant Prince Hall neighborhood. This stunning two-story home, meticulously remodeled by the design of Clearscapes, exudes timeless elegance. Adorned with wood-shingle siding and a captivating two-story side bay window, it stands as a testament to the architectural beauty of its era. Step onto the expansive front porch and be greeted by an inviting foyer, where a grand staircase draws your eye upward. The main floor boasts a beautifully appointed kitchen, a luminous dining room with access to a screened-in porch and backyard, and a spacious living room bathed in natural light. Upstairs, each bedroom offers an ensuite bathroom for ultimate privacy and comfort. The owner's suite is a true retreat, complete with a private deck offering breathtaking views of the city skyline. This remarkable home offers ample space, abundant storage, and a prime downtown location. Come experience the allure of the M.D. Haywood House and discover the perfect blend of history and modern luxury.
Zillow last checked: 8 hours ago
Listing updated: October 28, 2025 at 12:36am
Listed by:
Cecilia Zuvic 919-210-5571,
Monarch Realty Co.
Bought with:
Brian Madden, 302705
Choice Residential Real Estate
Source: Doorify MLS,MLS#: 10060529
Facts & features
Interior
Bedrooms & bathrooms
- Bedrooms: 3
- Bathrooms: 4
- Full bathrooms: 3
- 1/2 bathrooms: 1
Heating
- Central, Forced Air, Heat Pump
Cooling
- Ceiling Fan(s), Central Air, ENERGY STAR Qualified Equipment, Heat Pump, Zoned
Appliances
- Included: Dishwasher, Exhaust Fan, Free-Standing Refrigerator, Gas Range, Ice Maker, Range Hood
- Laundry: In Hall
Features
- Bathtub/Shower Combination, Ceiling Fan(s), Chandelier, Double Vanity, Eat-in Kitchen, Entrance Foyer, Kitchen Island, Open Floorplan, Quartz Counters, Shower Only, Smooth Ceilings, Walk-In Closet(s), Walk-In Shower
- Flooring: Tile, Wood
- Windows: Wood Frames
- Number of fireplaces: 2
- Fireplace features: Decorative, Den, Family Room
Interior area
- Total structure area: 2,050
- Total interior livable area: 2,050 sqft
- Finished area above ground: 2,050
- Finished area below ground: 0
Property
Parking
- Parking features: No Garage, On Street, Shared Driveway
- Details: From shared driveway could park in the back.
Features
- Levels: Two
- Stories: 2
- Patio & porch: Deck, Enclosed, Porch, Rear Porch, Screened, See Remarks
- Exterior features: Balcony
- Pool features: None
- Fencing: Back Yard
- Has view: Yes
- View description: City Lights, Downtown
Lot
- Size: 4,356 sqft
- Dimensions: 100 x 42 x 100 x 42
- Features: Back Yard, Hardwood Trees
Details
- Additional structures: None
- Parcel number: 0029753
- Zoning: DX-3
- Special conditions: Standard
Construction
Type & style
- Home type: SingleFamily
- Architectural style: Victorian
- Property subtype: Single Family Residence, Residential
Materials
- Board & Batten Siding, Shingle Siding
- Foundation: Brick/Mortar
- Roof: Shingle
Condition
- New construction: No
- Year built: 1915
Utilities & green energy
- Sewer: Public Sewer
- Water: Public
- Utilities for property: Electricity Available, Electricity Connected, Natural Gas Available, Sewer Available, Water Available, Water Connected
Green energy
- Energy efficient items: Thermostat
Community & neighborhood
Community
- Community features: Historical Area
Location
- Region: Raleigh
- Subdivision: Not in a Subdivision
Other
Other facts
- Road surface type: Paved
Price history
| Date | Event | Price |
|---|---|---|
| 7/10/2025 | Sold | $992,200-0.8%$484/sqft |
Source: | ||
| 6/11/2025 | Pending sale | $999,700$488/sqft |
Source: | ||
| 4/28/2025 | Price change | $999,700-9.1%$488/sqft |
Source: | ||
| 3/14/2025 | Price change | $1,100,000-6.8%$537/sqft |
Source: | ||
| 1/3/2025 | Price change | $1,180,000-1.7%$576/sqft |
Source: | ||
Public tax history
| Year | Property taxes | Tax assessment |
|---|---|---|
| 2025 | $6,327 +0.2% | $723,240 -0.3% |
| 2024 | $6,317 +33.6% | $725,087 +67.8% |
| 2023 | $4,729 +50.1% | $432,029 |
Find assessor info on the county website
Neighborhood: Central
Nearby schools
GreatSchools rating
- 5/10Joyner ElementaryGrades: PK-5Distance: 2.8 mi
- 6/10Moore Square Museum Magnet MidGrades: 6-8Distance: 0.1 mi
- 7/10Needham Broughton HighGrades: 9-12Distance: 1.4 mi
Schools provided by the listing agent
- Elementary: Wake - Joyner
- Middle: Wake - Moore Square Museum
- High: Wake - Broughton
Source: Doorify MLS. This data may not be complete. We recommend contacting the local school district to confirm school assignments for this home.
Get a cash offer in 3 minutes
Find out how much your home could sell for in as little as 3 minutes with a no-obligation cash offer.
Estimated market value
$993,100
Get a cash offer in 3 minutes
Find out how much your home could sell for in as little as 3 minutes with a no-obligation cash offer.
Estimated market value
$993,100
